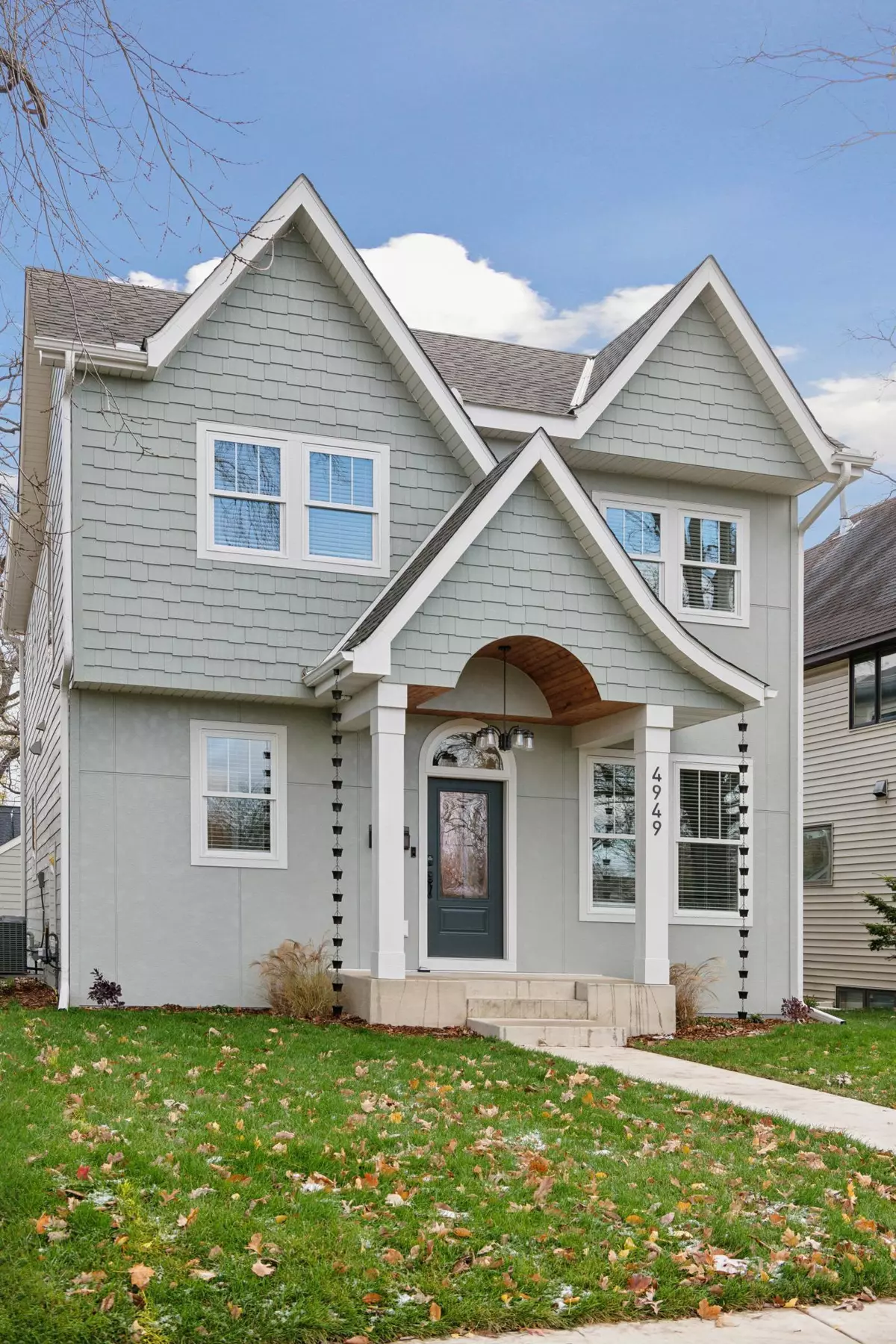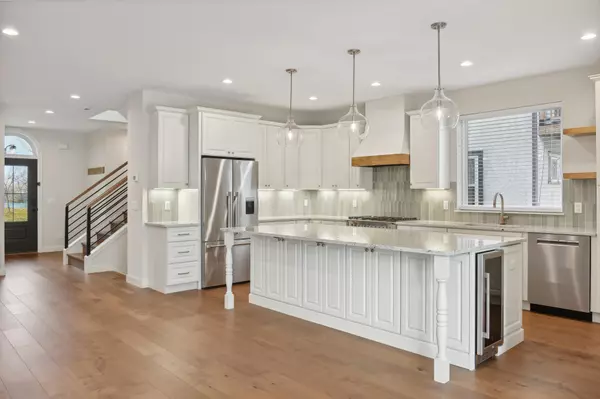4 Beds
4 Baths
3,246 SqFt
4 Beds
4 Baths
3,246 SqFt
Key Details
Property Type Single Family Home
Sub Type Single Family Residence
Listing Status Active
Purchase Type For Sale
Square Footage 3,246 sqft
Price per Sqft $303
Subdivision Shenandoah Terrace
MLS Listing ID 6647450
Bedrooms 4
Full Baths 2
Half Baths 1
Three Quarter Bath 1
Year Built 2025
Annual Tax Amount $5,784
Tax Year 2024
Contingent None
Lot Size 6,098 Sqft
Acres 0.14
Lot Dimensions 49.95x123.88
Property Description
With this amazing location, coupled with the amazing quality of a modern ICON home, you get the best of both worlds. Live in the city and enjoy all the new home features of the 'burbs, as well as truly high efficiency home comforts. ICON Homes uses the newest ICF (Insulated Concrete Forms) foundation technology, as well as many other cutting edge construction methods and materials, to deliver a highly efficient, high performance, and extra comfortable home.
Your main level features hardwood floors, amazing windows with south and west exposure, and a layout that is a thing of beauty. With a gourmet kitchen, built-in fireplace wall, roomy mudroom, and home office, the main level has everything you have been dreaming about.
Upstairs, your open loft gives you another flexible space for a second home office, a library room, or an entertaining and gaming space. The primary suite has an amazing western view of the sunset, a spacious closet space, and a luxurious bathroom with a gigantic walk-in tile shower. Two more bedrooms, a large bathroom, and a large laundry room round out your upper level space.
In the lower level, your 4th bedroom and bathroom create a great guest suite, and the expansive family room gives you space for just about any layout you can image. A separate nook at the base of the stairs can serve as the perfect workout area or even a kids play space or a home office area. Your options are endless.
Optional wet bar, 5th bedroom, dedicated workout room, workshop space, or storage room can be added to this lower level. Just ask us about all the possibilities.
Location
State MN
County Hennepin
Zoning Residential-Single Family
Rooms
Basement Drain Tiled, Drainage System, 8 ft+ Pour, Egress Window(s), Finished, Full, Insulating Concrete Forms, Owner Access, Concrete, Sump Pump
Dining Room Breakfast Bar, Breakfast Area, Eat In Kitchen, Informal Dining Room, Kitchen/Dining Room, Living/Dining Room
Interior
Heating Forced Air
Cooling Central Air
Fireplaces Number 1
Fireplaces Type Gas
Fireplace Yes
Appliance Air-To-Air Exchanger, Chandelier, Dishwasher, Disposal, Dryer, ENERGY STAR Qualified Appliances, Exhaust Fan, Microwave, Range, Refrigerator, Stainless Steel Appliances, Washer
Exterior
Parking Features Detached, Concrete, Garage Door Opener
Garage Spaces 2.0
Fence None
Pool None
Roof Type Asphalt,Pitched
Building
Lot Description Public Transit (w/in 6 blks), Infill Lot, Sod Included in Price, Tree Coverage - Light
Story Two
Foundation 1167
Sewer City Sewer/Connected
Water City Water/Connected
Level or Stories Two
Structure Type Engineered Wood,Metal Siding,Other,Shake Siding
New Construction true
Schools
School District Minneapolis
"My job is to find and attract mastery-based agents to the office, protect the culture, and make sure everyone is happy! "






