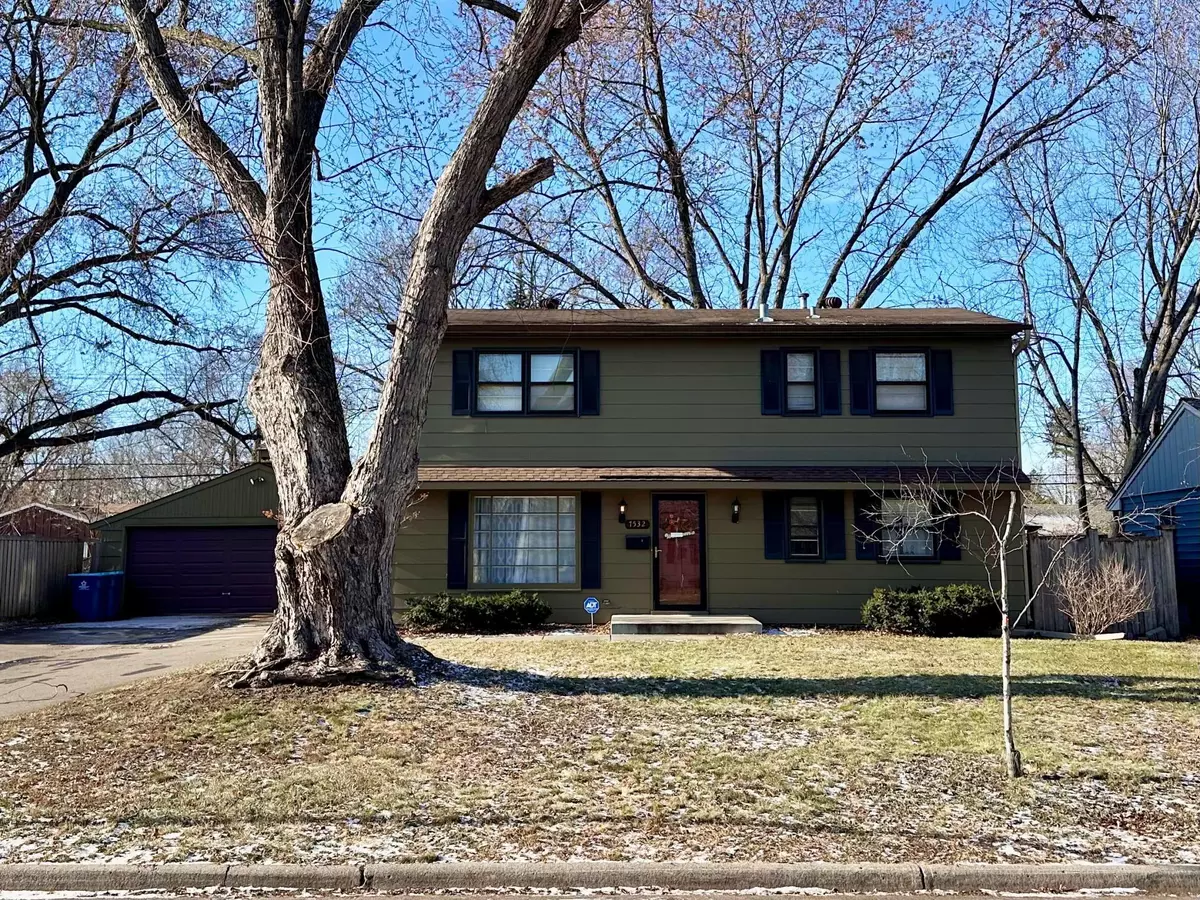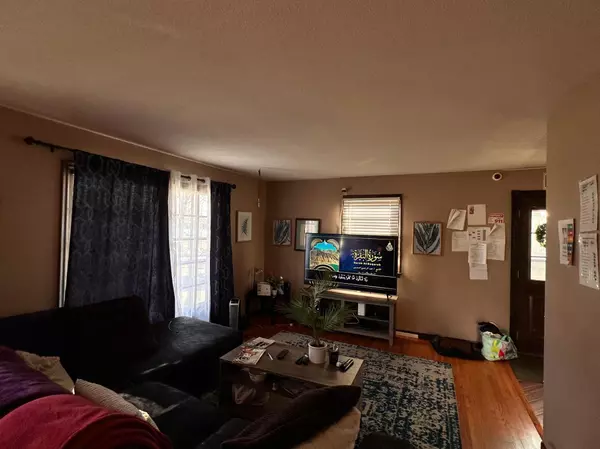5 Beds
2 Baths
2,674 SqFt
5 Beds
2 Baths
2,674 SqFt
Key Details
Property Type Single Family Home
Sub Type Single Family Residence
Listing Status Active
Purchase Type For Sale
Square Footage 2,674 sqft
Price per Sqft $160
Subdivision South Murray Lane
MLS Listing ID 6637188
Bedrooms 5
Full Baths 2
Year Built 1953
Annual Tax Amount $5,389
Tax Year 2024
Contingent None
Lot Size 10,018 Sqft
Acres 0.23
Lot Dimensions 75x123
Property Description
Location
State MN
County Hennepin
Zoning Residential-Single Family
Rooms
Basement Egress Window(s), Finished, Full
Dining Room Informal Dining Room
Interior
Heating Forced Air, Fireplace(s)
Cooling Central Air, Window Unit(s)
Fireplaces Number 2
Fireplaces Type Electric, Family Room, Free Standing, Gas, Living Room
Fireplace Yes
Appliance Cooktop, Dishwasher, Gas Water Heater, Range, Refrigerator, Washer
Exterior
Parking Features Detached, Asphalt, Garage Door Opener
Garage Spaces 2.0
Fence Full, Privacy, Wood
Roof Type Age Over 8 Years,Asphalt,Pitched
Building
Lot Description Irregular Lot, Tree Coverage - Medium
Story Two
Foundation 1249
Sewer City Sewer/Connected
Water City Water/Connected
Level or Stories Two
Structure Type Vinyl Siding
New Construction false
Schools
School District Richfield
"My job is to find and attract mastery-based agents to the office, protect the culture, and make sure everyone is happy! "






