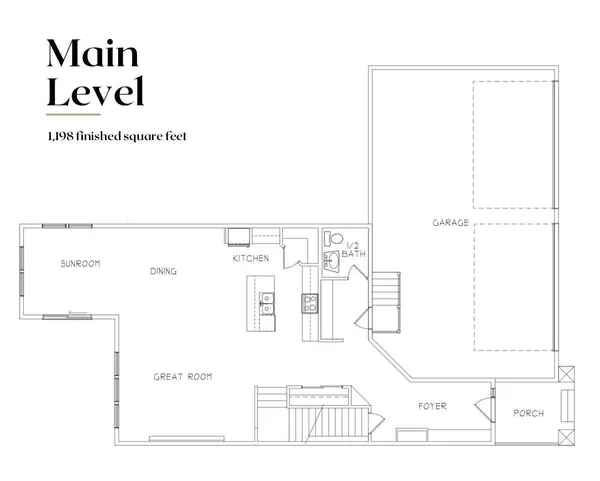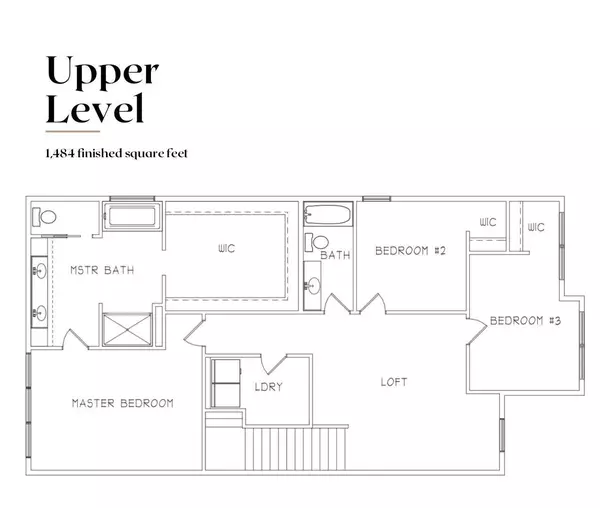4 Beds
4 Baths
3,734 SqFt
4 Beds
4 Baths
3,734 SqFt
Key Details
Property Type Single Family Home
Sub Type Single Family Residence
Listing Status Active
Purchase Type For Sale
Square Footage 3,734 sqft
Price per Sqft $200
Subdivision Pine Crest Estates West
MLS Listing ID 6645566
Bedrooms 4
Full Baths 3
Half Baths 1
Year Built 2025
Annual Tax Amount $304
Tax Year 2024
Contingent None
Lot Size 2.600 Acres
Acres 2.6
Lot Dimensions 119x637x160x107x565
Property Sub-Type Single Family Residence
Property Description
Spanning nearly 3,900 square feet, the home features 3 spacious upper-level bedrooms, a loft, laundry, and a luxurious owner's suite with a walk-in closet, dual vanities, soaker tub, and separate shower. The main level boasts an open floor plan with a sunroom, chef's kitchen with granite countertops, stainless steel appliances, a large island, and walk-in pantry. Premium finishes include soft-close cabinets, LVP flooring, 9-foot ceilings, and a cozy fireplace.
The finished lower level provides additional living space with a family room, a bedroom, a bath, and a flex/exercise room. Surrounded by natural beauty and designed for modern living, this home is a must-see!
Location
State MN
County Sherburne
Zoning Residential-Single Family
Rooms
Basement Daylight/Lookout Windows, Finished, Concrete
Dining Room Kitchen/Dining Room
Interior
Heating Forced Air
Cooling Central Air
Fireplaces Number 1
Fireplaces Type Living Room
Fireplace Yes
Appliance Air-To-Air Exchanger, Dishwasher, Humidifier, Gas Water Heater, Microwave, Range, Refrigerator, Stainless Steel Appliances
Exterior
Parking Features Attached Garage
Garage Spaces 4.0
Roof Type Asphalt
Building
Lot Description Irregular Lot, Tree Coverage - Medium
Story Two
Foundation 1052
Sewer Private Sewer
Water Well
Level or Stories Two
Structure Type Brick/Stone,Engineered Wood,Vinyl Siding
New Construction true
Schools
School District Big Lake
"My job is to find and attract mastery-based agents to the office, protect the culture, and make sure everyone is happy! "






