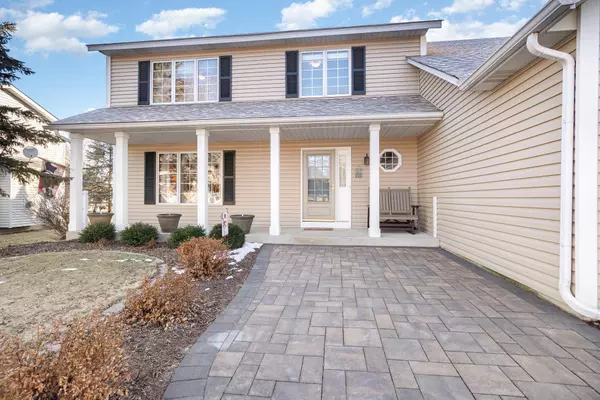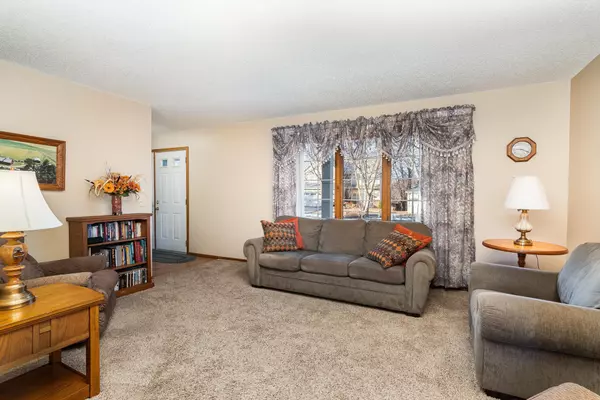4 Beds
3 Baths
2,384 SqFt
4 Beds
3 Baths
2,384 SqFt
Key Details
Property Type Single Family Home
Sub Type Single Family Residence
Listing Status Active
Purchase Type For Sale
Square Footage 2,384 sqft
Price per Sqft $241
Subdivision Dellwood Estates
MLS Listing ID 6646148
Bedrooms 4
Full Baths 2
Half Baths 1
Year Built 1994
Annual Tax Amount $6,299
Tax Year 2024
Contingent None
Lot Size 10,018 Sqft
Acres 0.23
Lot Dimensions .23 acres
Property Description
The inviting floor plan features a large living room with natural light pouring through the windows, creating a welcoming atmosphere. The large office space provides plenty of room for all of your work needs. The kitchen offers wide counter tops and ample shelf space. The adjoining dining area and family room is perfect for family meals or entertaining guests.
The primary bedroom is a tranquil retreat with its own private en-suite bathroom and plenty of closet space. The room has a sitting area with plenty of space to read and relax. Three additional bedrooms provide flexibility for a growing family, home office, or guest room.
Outside, enjoy your own private space with a well-maintained backyard, ideal for relaxation or outdoor activities. The property also features a patio offering additional space for outdoor entertaining. The shed provides additional storage outside of the garage.
Don't miss out on the opportunity to make this house your forever home! Contact us today to schedule a tour.
Location
State MN
County Hennepin
Zoning Residential-Single Family
Rooms
Basement Block, Drain Tiled, Unfinished
Dining Room Living/Dining Room
Interior
Heating Forced Air
Cooling Central Air
Fireplaces Number 1
Fireplaces Type Family Room, Gas
Fireplace Yes
Appliance Dishwasher, Dryer, Microwave, Range, Refrigerator, Washer, Water Softener Owned
Exterior
Parking Features Attached Garage
Garage Spaces 2.0
Pool None
Roof Type Age 8 Years or Less,Asphalt
Building
Story Two
Foundation 1176
Sewer City Sewer/Connected
Water City Water/Connected
Level or Stories Two
Structure Type Vinyl Siding
New Construction false
Schools
School District Eden Prairie
"My job is to find and attract mastery-based agents to the office, protect the culture, and make sure everyone is happy! "






