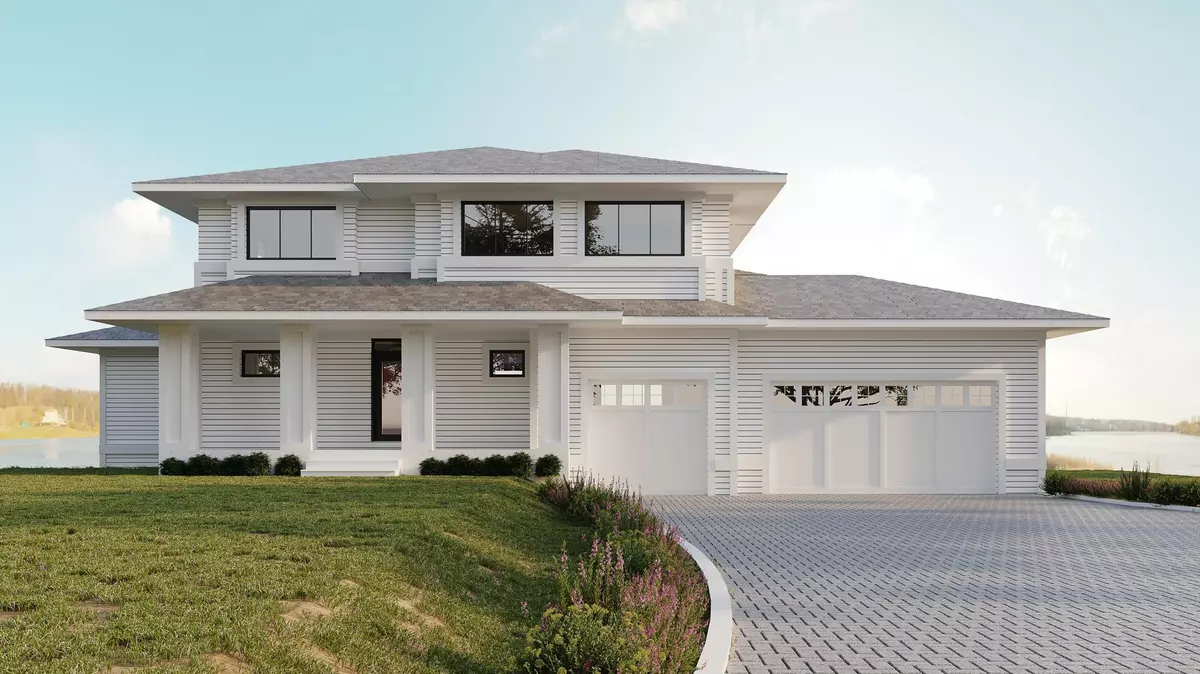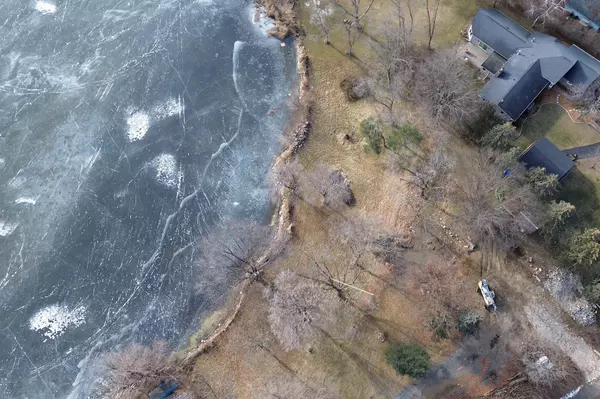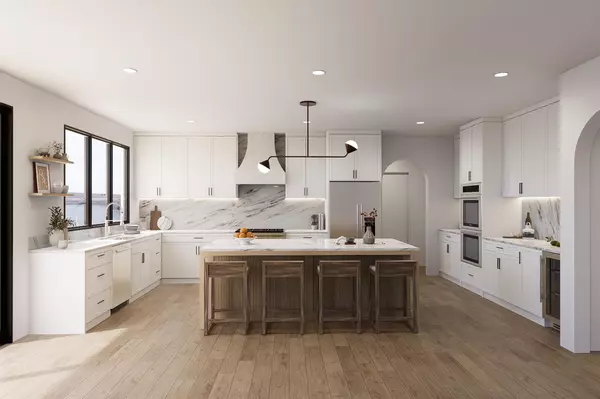5 Beds
4 Baths
3,855 SqFt
5 Beds
4 Baths
3,855 SqFt
Key Details
Property Type Single Family Home
Sub Type Single Family Residence
Listing Status Active
Purchase Type For Sale
Square Footage 3,855 sqft
Price per Sqft $354
Subdivision Peterson Shores
MLS Listing ID 6642550
Bedrooms 5
Full Baths 2
Half Baths 1
Three Quarter Bath 1
Year Built 2025
Annual Tax Amount $2,751
Tax Year 2024
Contingent None
Lot Size 0.530 Acres
Acres 0.53
Lot Dimensions 17,764
Property Sub-Type Single Family Residence
Property Description
Joshua Markum Builders presents a rare opportunity to build your custom lake home on over 130 feet of Centerville Lake - one of the area's most desirable lakes known for its clear waters and recreational activities. The .5+ acre west-facing site sits back from the road, offering privacy and beautiful sunset views across the water. Just 20 minutes from Minneapolis & St. Paul, and near the Rice Creek Chain of Lakes Park Reserve, you'll enjoy easy access to trails, parks and outdoor activities.
The stunning kitchen, designed to maximize lake views, blends modern sophistication with lakeside comfort. Floor-to-ceiling white custom cabinetry creates a seamless flow, complemented by dramatic marble backsplashes and countertops featuring striking grey veining. The L-shaped layout centers around a generous island with custom wood base. The kitchen showcases a complete commercial-grade appliance package, including professional range, built-in refrigeration, and premium wall ovens.
The great room captures breathtaking lake views through expansive black-framed windows, featuring soaring ceilings with exposed wood beams and an artistic modern chandelier. A white stone fireplace serves as the room's centerpiece, flanked by custom built-ins with floating wood shelves for display and storage. The space is thoughtfully designed with comfortable modern seating, set upon a textured neutral carpet. Architectural elements like arched windows and clean lines create a sophisticated yet welcoming atmosphere that perfectly frames the waterfront setting.
Builder financing available under 6% with 5% down payment options as well. Additional plans starting just over $1M available for review before design finalized and construction begins. Construction to begin Spring 2025. Schedule your consultation today to review design options, discuss timeline, explore financing, and start planning your lake home.
Location
State MN
County Anoka
Zoning Residential-Single Family
Body of Water Centerville
Lake Name Rice Creek
Rooms
Basement Finished, Walkout
Dining Room Breakfast Bar, Eat In Kitchen, Kitchen/Dining Room
Interior
Heating Forced Air
Cooling Central Air
Fireplaces Number 1
Fireplaces Type Gas, Living Room, Stone
Fireplace Yes
Appliance Air-To-Air Exchanger, Chandelier, Cooktop, Dishwasher, Disposal, Double Oven, Dryer, ENERGY STAR Qualified Appliances, Exhaust Fan, Freezer, Humidifier, Microwave, Other, Range, Refrigerator, Stainless Steel Appliances, Wall Oven, Washer, Wine Cooler
Exterior
Parking Features Attached Garage
Garage Spaces 3.0
Waterfront Description Lake Front
View South, West
Roof Type Age 8 Years or Less,Asphalt
Road Frontage No
Building
Lot Description Accessible Shoreline, Tree Coverage - Light
Story Two
Foundation 1280
Sewer City Sewer/Connected
Water City Water/Connected
Level or Stories Two
Structure Type Brick/Stone,Fiber Cement
New Construction true
Schools
School District Centennial
"My job is to find and attract mastery-based agents to the office, protect the culture, and make sure everyone is happy! "






