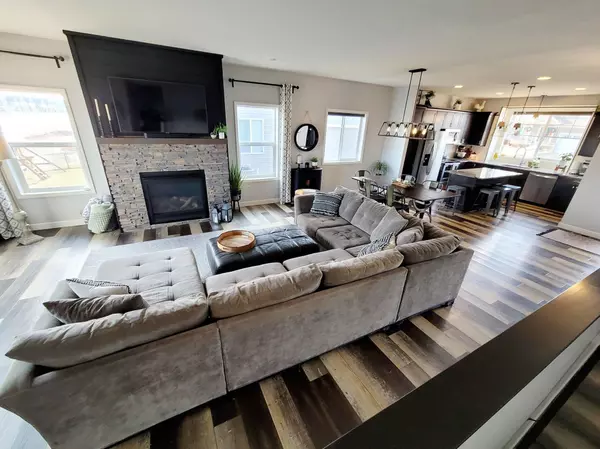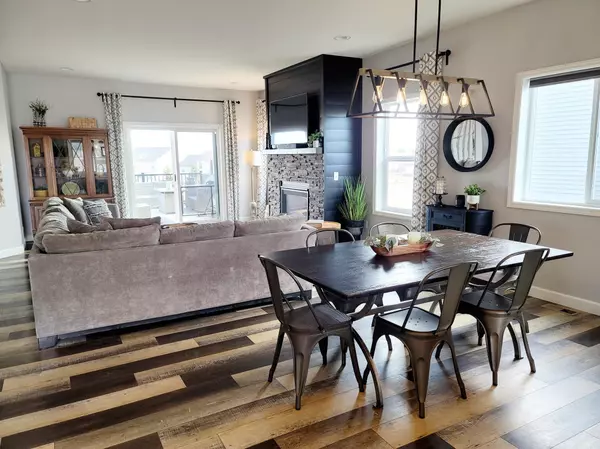4 Beds
3 Baths
2,433 SqFt
4 Beds
3 Baths
2,433 SqFt
Key Details
Property Type Single Family Home
Sub Type Single Family Residence
Listing Status Active
Purchase Type For Sale
Square Footage 2,433 sqft
Price per Sqft $209
Subdivision Prestwick Place 13Th Add
MLS Listing ID 6646997
Bedrooms 4
Full Baths 1
Three Quarter Bath 2
Year Built 2019
Annual Tax Amount $4,754
Tax Year 2024
Contingent None
Lot Size 9,147 Sqft
Acres 0.21
Lot Dimensions 65x104
Property Description
Welcome to this stunning 4-bedroom, 3-bathroom home, thoughtfully designed to blend modern convenience with timeless style. Built in 2018, this 2,433 sq. ft. gem is loaded with premium features and is ready for you to call home.
Key Features:
Main Floor Comfort: Enjoy the convenience of a main-floor master bedroom complete with an ensuite bath, and a main-floor laundry room, perfect for easy living.
Gourmet Kitchen: The spacious kitchen is a chef's dream with granite countertops, stainless steel appliances, and ample cabinetry for all your storage needs.
Entertainer's Dream: The large great room features a stunning fireplace, perfect for cozy gatherings, while the large deck and above-ground pool create an outdoor oasis for summer fun.
Fresh Updates: The interior has been freshly painted and complemented with crisp white woodwork, offering a bright, clean, and welcoming atmosphere.
Ample Storage: A larger 3-car garage provides plenty of space for vehicles, tools, and outdoor equipment.
Additional Highlights:
This home boasts a thoughtfully designed layout with space for everyone, including generous secondary bedrooms and beautifully appointed bathrooms.
Prime Location in Rosemount:
Conveniently located near top-rated schools, parks, and shopping, this home offers a perfect blend of tranquility and accessibility.
Don't miss this incredible opportunity to own a modern, move-in-ready home in Rosemount. Schedule your showing today and make this house your forever home!
Location
State MN
County Dakota
Zoning Residential-Single Family
Rooms
Basement Finished, Concrete, Sump Pump, Walkout
Dining Room Breakfast Area, Eat In Kitchen, Kitchen/Dining Room
Interior
Heating Forced Air, Fireplace(s)
Cooling Central Air
Fireplaces Number 1
Fireplaces Type Gas
Fireplace Yes
Appliance Air-To-Air Exchanger, Dishwasher, Disposal, Dryer, Exhaust Fan, Gas Water Heater, Microwave, Range, Refrigerator, Stainless Steel Appliances, Washer, Water Softener Owned
Exterior
Parking Features Attached Garage, Asphalt, Finished Garage, Garage Door Opener, Heated Garage, Insulated Garage
Garage Spaces 3.0
Fence Chain Link
Pool Above Ground
Roof Type Age 8 Years or Less,Asphalt
Building
Lot Description Tree Coverage - Light
Story One
Foundation 1529
Sewer City Sewer/Connected
Water City Water/Connected
Level or Stories One
Structure Type Vinyl Siding
New Construction false
Schools
School District Rosemount-Apple Valley-Eagan
"My job is to find and attract mastery-based agents to the office, protect the culture, and make sure everyone is happy! "






