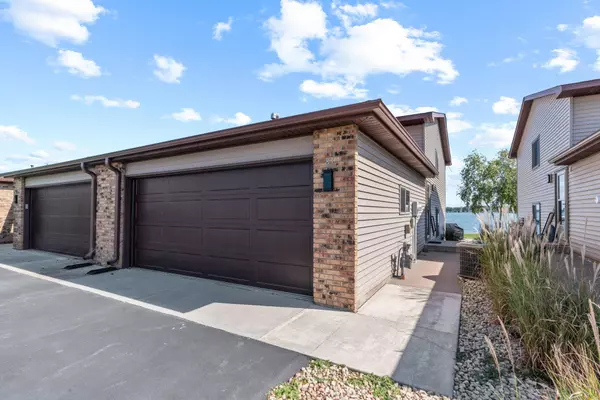2 Beds
3 Baths
1,365 SqFt
2 Beds
3 Baths
1,365 SqFt
OPEN HOUSE
Sun Jan 19, 11:00am - 1:00pm
Key Details
Property Type Townhouse
Sub Type Townhouse Side x Side
Listing Status Active
Purchase Type For Sale
Square Footage 1,365 sqft
Price per Sqft $421
Subdivision West Port
MLS Listing ID 6635590
Bedrooms 2
Full Baths 1
Half Baths 1
Three Quarter Bath 1
HOA Fees $400/mo
Year Built 1984
Annual Tax Amount $4,149
Tax Year 2024
Contingent None
Lot Size 1,306 Sqft
Acres 0.03
Lot Dimensions 20x70
Property Description
Location
State MN
County Washington
Zoning Residential-Single Family
Body of Water Forest
Rooms
Basement Slab
Dining Room Informal Dining Room
Interior
Heating Forced Air
Cooling Central Air
Fireplace No
Appliance Air-To-Air Exchanger, Dishwasher, Disposal, Dryer, Microwave, Range, Refrigerator, Washer
Exterior
Parking Features Attached Garage, Heated Garage, Insulated Garage
Garage Spaces 2.0
Waterfront Description Association Access,Deeded Access,Lake Front,Shared
View Y/N East
View East
Roof Type Age 8 Years or Less,Asphalt
Road Frontage No
Building
Story Split Entry (Bi-Level)
Foundation 660
Sewer City Sewer/Connected
Water City Water/Connected
Level or Stories Split Entry (Bi-Level)
Structure Type Steel Siding
New Construction false
Schools
School District Forest Lake
Others
HOA Fee Include Beach Access,Maintenance Structure,Dock,Lawn Care,Maintenance Grounds,Professional Mgmt,Trash,Snow Removal
Restrictions Mandatory Owners Assoc
"My job is to find and attract mastery-based agents to the office, protect the culture, and make sure everyone is happy! "






