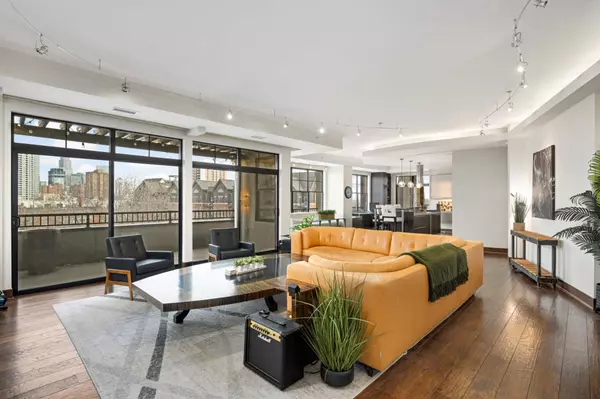2 Beds
3 Baths
2,930 SqFt
2 Beds
3 Baths
2,930 SqFt
Key Details
Property Type Condo
Sub Type High Rise
Listing Status Active
Purchase Type For Sale
Square Footage 2,930 sqft
Price per Sqft $324
Subdivision Cic 1382 The Groveland
MLS Listing ID 6646265
Bedrooms 2
Full Baths 1
Half Baths 1
Three Quarter Bath 1
HOA Fees $1,895/mo
Year Built 2006
Annual Tax Amount $11,356
Tax Year 2024
Contingent None
Lot Size 3,049 Sqft
Acres 0.07
Lot Dimensions Irregular
Property Sub-Type High Rise
Property Description
Location
State MN
County Hennepin
Zoning Residential-Multi-Family
Rooms
Family Room Community Room, Exercise Room, Other
Basement None
Dining Room Breakfast Bar, Kitchen/Dining Room, Separate/Formal Dining Room
Interior
Heating Forced Air
Cooling Central Air
Fireplaces Type Two Sided, Gas, Living Room, Primary Bedroom
Fireplace No
Appliance Cooktop, Dishwasher, Dryer, Exhaust Fan, Microwave, Refrigerator, Wall Oven, Washer
Exterior
Parking Features Attached Garage, Garage Door Opener, Guest Parking, Heated Garage, Other
Garage Spaces 3.0
Fence None
Roof Type Flat
Building
Story One
Foundation 2930
Sewer City Sewer/Connected
Water City Water/Connected
Level or Stories One
Structure Type Brick/Stone
New Construction false
Schools
School District Minneapolis
Others
HOA Fee Include Air Conditioning,Maintenance Structure,Cable TV,Controlled Access,Gas,Heating,Internet,Lawn Care,Other,Maintenance Grounds,Parking,Professional Mgmt,Trash,Security,Shared Amenities,Snow Removal
Restrictions Other,Pets - Breed Restriction,Pets - Cats Allowed,Pets - Dogs Allowed,Pets - Number Limit,Pets - Weight/Height Limit,Rental Restrictions May Apply
Virtual Tour https://homecomingphoto.com/u/753
"My job is to find and attract mastery-based agents to the office, protect the culture, and make sure everyone is happy! "






