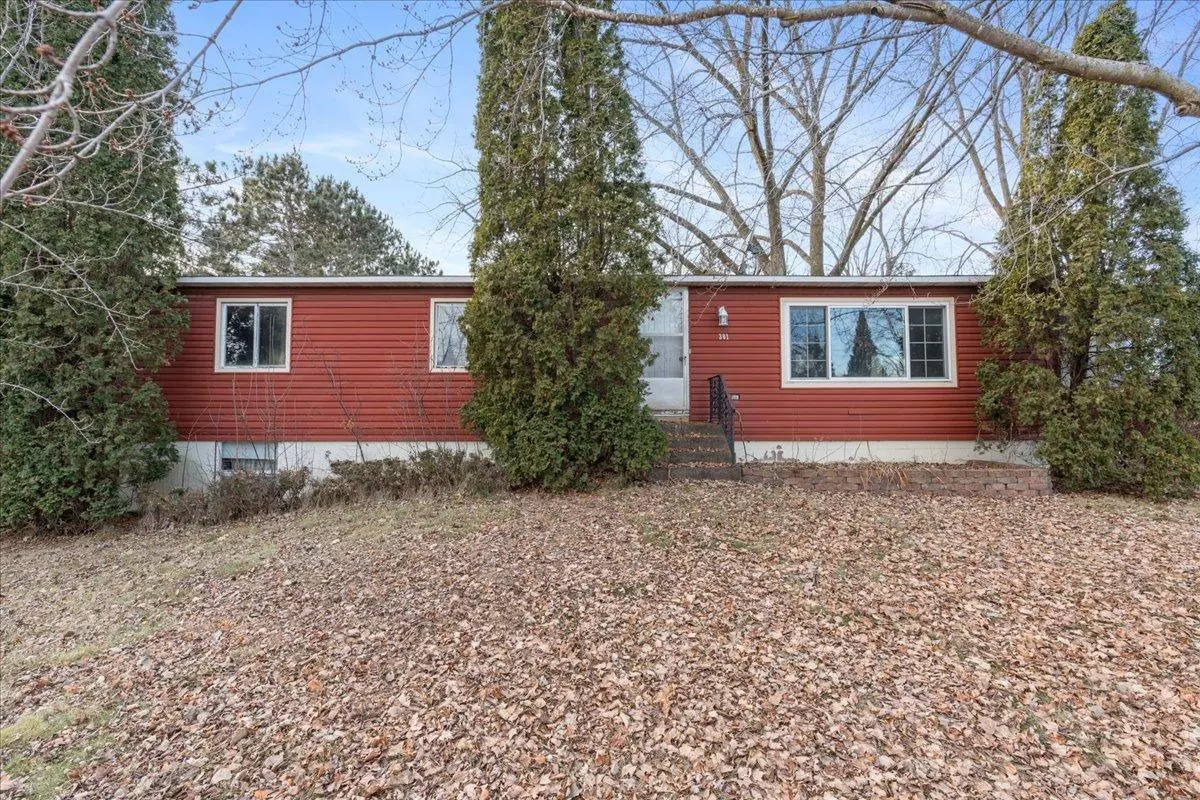3 Beds
2 Baths
1,248 SqFt
3 Beds
2 Baths
1,248 SqFt
Key Details
Property Type Single Family Home
Sub Type Single Family Residence
Listing Status Active
Purchase Type For Sale
Square Footage 1,248 sqft
Price per Sqft $188
Subdivision Village/Somerset
MLS Listing ID 6610300
Bedrooms 3
Full Baths 1
Three Quarter Bath 1
Year Built 1972
Annual Tax Amount $2,967
Tax Year 2023
Contingent None
Lot Size 0.620 Acres
Acres 0.62
Lot Dimensions Large City Lot
Property Description
Location
State WI
County St. Croix
Zoning Residential-Single Family
Rooms
Basement Finished
Interior
Heating Forced Air
Cooling Central Air
Fireplace No
Appliance Dishwasher, Dryer, Microwave, Range, Refrigerator, Washer
Exterior
Parking Features Detached, Asphalt
Garage Spaces 4.0
Building
Story One
Foundation 1248
Sewer City Sewer/Connected
Water City Water/Connected
Level or Stories One
Structure Type Vinyl Siding
New Construction false
Schools
School District Somerset
"My job is to find and attract mastery-based agents to the office, protect the culture, and make sure everyone is happy! "






