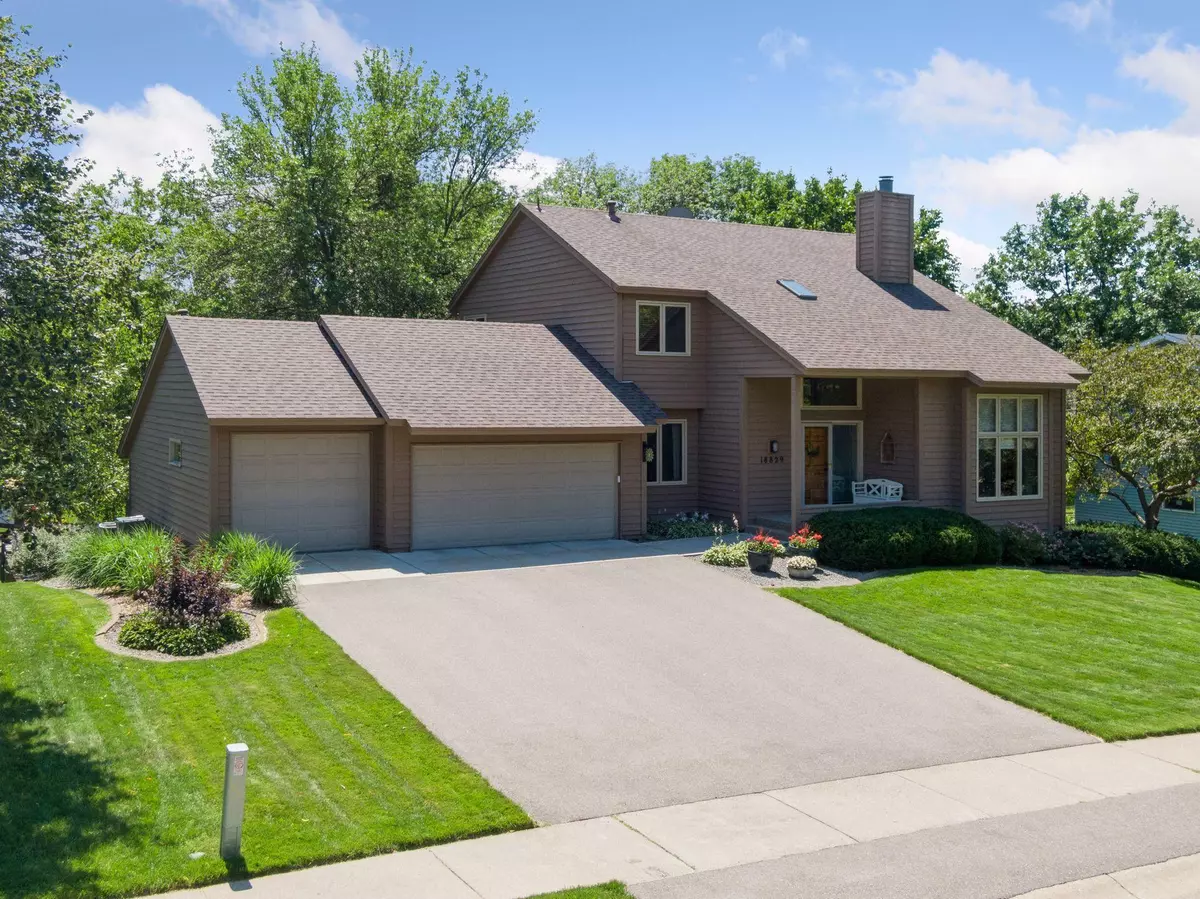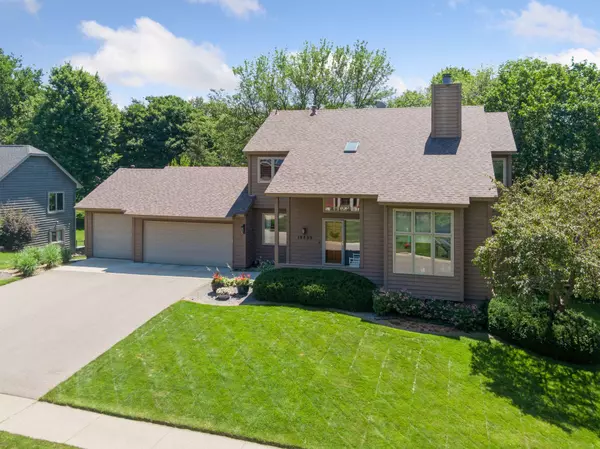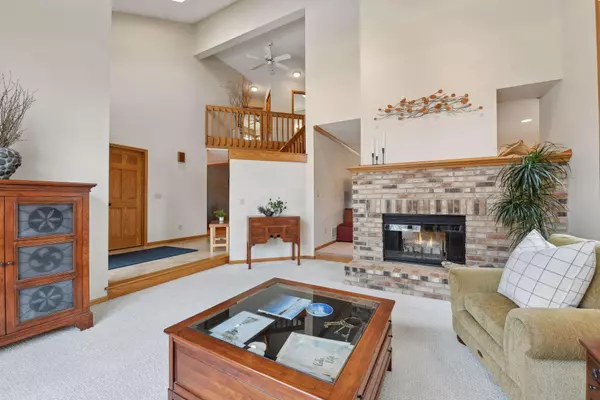4 Beds
4 Baths
3,400 SqFt
4 Beds
4 Baths
3,400 SqFt
Key Details
Property Type Single Family Home
Sub Type Single Family Residence
Listing Status Contingent
Purchase Type For Sale
Square Footage 3,400 sqft
Price per Sqft $185
Subdivision Autumn Woods 3Rd Add
MLS Listing ID 6645315
Bedrooms 4
Full Baths 2
Half Baths 1
Three Quarter Bath 1
Year Built 1987
Annual Tax Amount $6,341
Tax Year 2024
Contingent Inspection
Lot Size 0.300 Acres
Acres 0.3
Lot Dimensions 94x140x96x131
Property Description
Location
State MN
County Hennepin
Zoning Residential-Single Family
Rooms
Basement Block, Finished, Walkout
Dining Room Separate/Formal Dining Room
Interior
Heating Baseboard, Forced Air, Fireplace(s)
Cooling Central Air
Fireplaces Number 1
Fireplaces Type Family Room, Living Room, Wood Burning
Fireplace Yes
Appliance Dishwasher, Disposal, Dryer, Humidifier, Gas Water Heater, Microwave, Range, Refrigerator, Washer
Exterior
Parking Features Attached Garage
Garage Spaces 3.0
Fence Partial
Roof Type Age 8 Years or Less,Asphalt
Building
Lot Description Tree Coverage - Medium
Story Two
Foundation 1408
Sewer City Sewer/Connected
Water City Water/Connected
Level or Stories Two
Structure Type Cedar
New Construction false
Schools
School District Eden Prairie
"My job is to find and attract mastery-based agents to the office, protect the culture, and make sure everyone is happy! "






