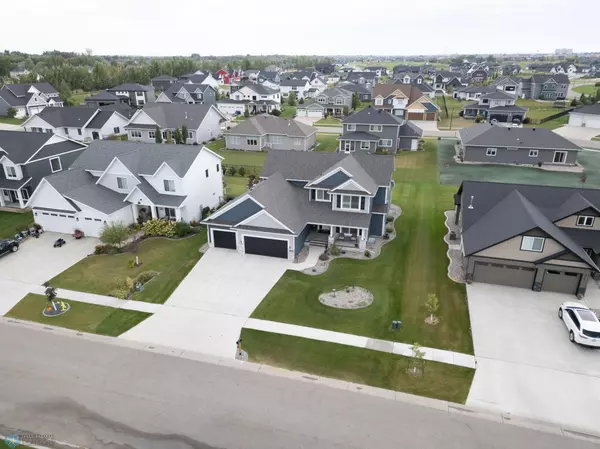5 Beds
4 Baths
4,141 SqFt
5 Beds
4 Baths
4,141 SqFt
Key Details
Property Type Single Family Home
Sub Type Single Family Residence
Listing Status Active
Purchase Type For Sale
Square Footage 4,141 sqft
Price per Sqft $175
Subdivision Rocking Horse Farm 2Nd
MLS Listing ID 6646371
Bedrooms 5
Full Baths 3
Half Baths 1
HOA Fees $458/ann
Year Built 2021
Annual Tax Amount $7,415
Tax Year 2024
Contingent None
Lot Size 10,454 Sqft
Acres 0.24
Lot Dimensions 75x142
Property Description
Location
State ND
County Cass
Zoning Residential-Single Family
Rooms
Basement Finished, Concrete, Storage Space, Sump Pump
Dining Room Informal Dining Room
Interior
Heating Forced Air
Cooling Central Air
Flooring Carpet, Floor Drains, Laminate, Tile
Fireplaces Number 1
Fireplaces Type Electric
Fireplace Yes
Appliance Air-To-Air Exchanger, Dishwasher, Disposal, Dryer, Exhaust Fan, Freezer, Water Osmosis System, Microwave, Range, Refrigerator, Washer, Water Softener Owned
Exterior
Parking Features Attached Garage
Garage Spaces 3.0
Fence None
Roof Type Age 8 Years or Less,Architectural Shingle
Building
Story Two
Foundation 1719
Sewer City Sewer/Connected
Water City Water/Connected
Level or Stories Two
Structure Type Metal Siding,Vinyl Siding
New Construction false
Schools
School District West Fargo
Others
HOA Fee Include Other
"My job is to find and attract mastery-based agents to the office, protect the culture, and make sure everyone is happy! "






