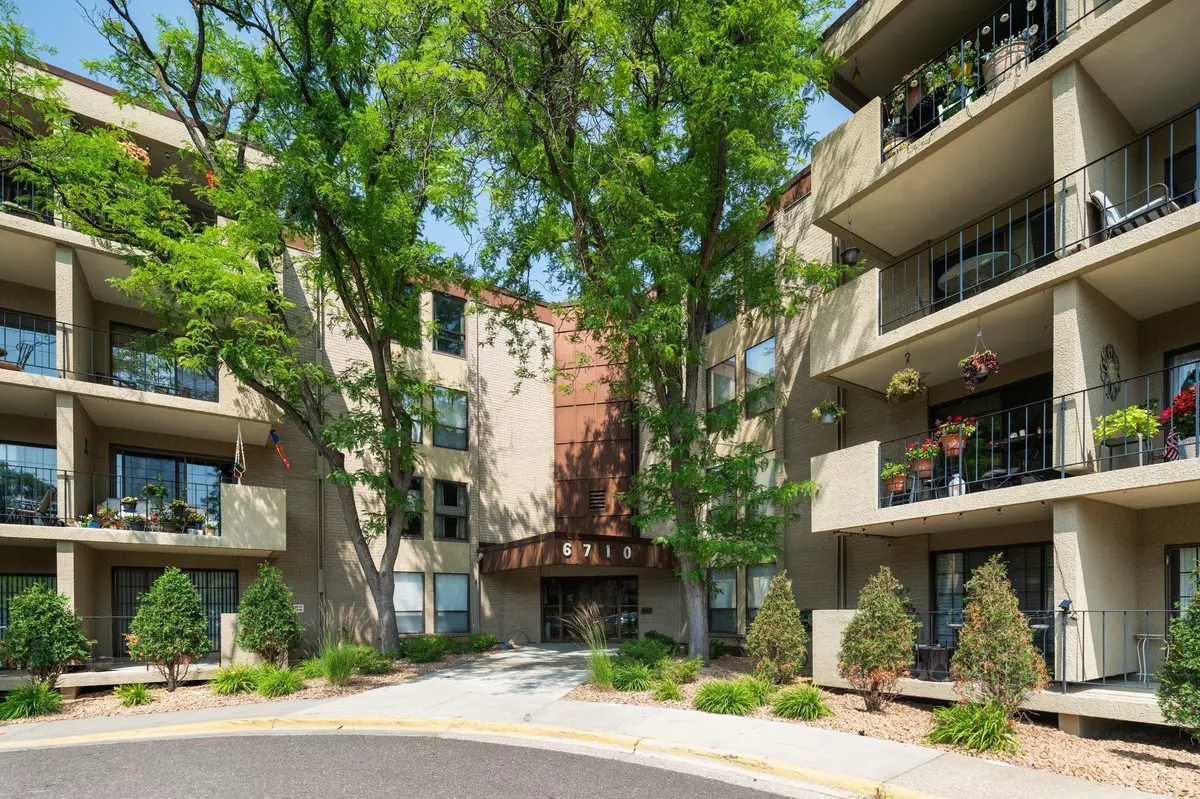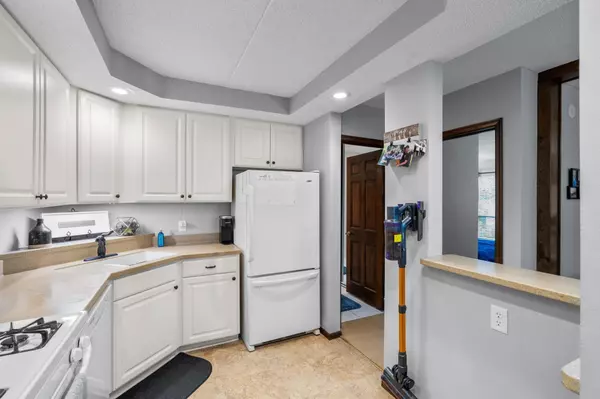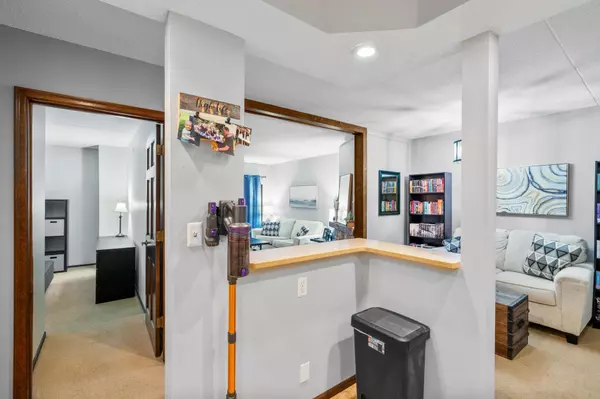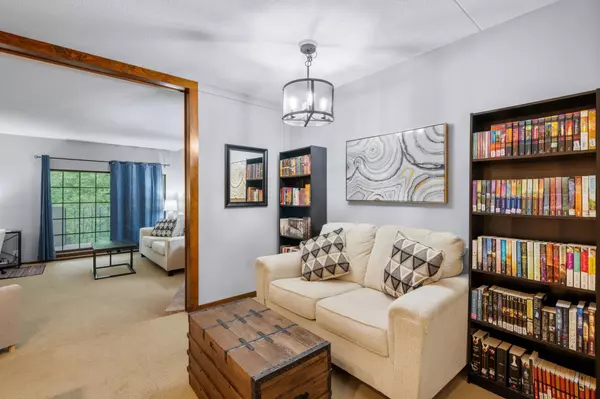1 Bed
1 Bath
720 SqFt
1 Bed
1 Bath
720 SqFt
Key Details
Property Type Condo
Sub Type High Rise
Listing Status Active
Purchase Type For Sale
Square Footage 720 sqft
Price per Sqft $190
Subdivision Condo 0287 Fountain Woods A Condo
MLS Listing ID 6646258
Bedrooms 1
Full Baths 1
HOA Fees $537/mo
Year Built 1972
Annual Tax Amount $1,717
Tax Year 2024
Contingent None
Lot Dimensions common
Property Description
The bedroom is spacious and filled with natural light, providing a peaceful escape. Enjoy your morning coffee or unwind after a long day on your private, secluded deck, perfect for outdoor lounging and entertaining.
Located in the heart of Edina, you'll have easy access to shopping, dining, and parks. Don't miss out on this delightful condo!
Location
State MN
County Hennepin
Zoning Residential-Single Family
Rooms
Family Room Amusement/Party Room, Exercise Room, Guest Suite, Play Area
Basement None
Dining Room Informal Dining Room
Interior
Heating Forced Air, Fireplace(s)
Cooling Central Air
Fireplaces Number 1
Fireplaces Type Living Room, Wood Burning
Fireplace No
Appliance Dishwasher, Microwave, Range, Refrigerator
Exterior
Parking Features Assigned, Attached Garage, Heated Garage, Underground
Garage Spaces 1.0
Pool Below Ground, Heated, Indoor, Outdoor Pool, Shared
Building
Story One
Foundation 720
Sewer City Sewer/Connected
Water City Water/Connected
Level or Stories One
Structure Type Brick/Stone
New Construction false
Schools
School District Hopkins
Others
HOA Fee Include Air Conditioning,Maintenance Structure,Cable TV,Electricity,Hazard Insurance,Heating,Lawn Care,Maintenance Grounds,Parking,Professional Mgmt,Trash,Security,Shared Amenities,Snow Removal
Restrictions Pets Not Allowed,Rental Restrictions May Apply
"My job is to find and attract mastery-based agents to the office, protect the culture, and make sure everyone is happy! "






