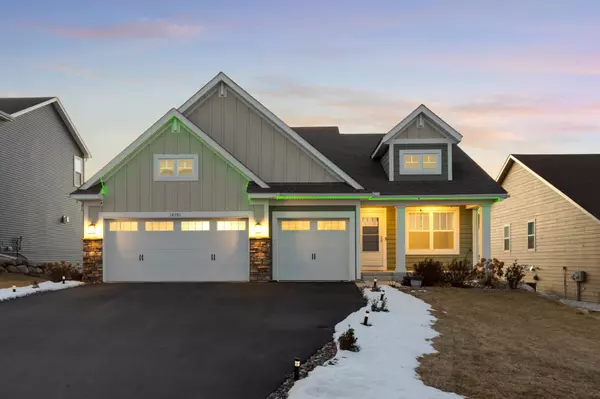4 Beds
3 Baths
2,328 SqFt
4 Beds
3 Baths
2,328 SqFt
OPEN HOUSE
Sat Feb 22, 1:00pm - 2:30pm
Key Details
Property Type Single Family Home
Sub Type Single Family Residence
Listing Status Active
Purchase Type For Sale
Square Footage 2,328 sqft
Price per Sqft $230
MLS Listing ID 6645628
Bedrooms 4
Full Baths 3
HOA Fees $73/mo
Year Built 2021
Annual Tax Amount $5,310
Tax Year 2024
Contingent None
Lot Size 8,276 Sqft
Acres 0.19
Lot Dimensions getting
Property Sub-Type Single Family Residence
Property Description
The finished lower level offers added privacy with a second family room, a fourth bedroom, and a third bathroom—perfect for guests or additional living space. This home is designed to accommodate your every need. Don't miss out on this exceptional opportunity!
Location
State MN
County Dakota
Zoning Residential-Single Family
Rooms
Basement Daylight/Lookout Windows, Finished, Concrete, Sump Pump, Walkout
Interior
Heating Forced Air
Cooling Central Air
Fireplace No
Appliance Air-To-Air Exchanger, Dishwasher, Disposal, Microwave, Range, Refrigerator
Exterior
Parking Features Attached Garage, Asphalt
Garage Spaces 3.0
Roof Type Asphalt
Building
Lot Description Public Transit (w/in 6 blks), Sod Included in Price
Story Three Level Split
Foundation 1582
Sewer City Sewer/Connected
Water City Water/Connected
Level or Stories Three Level Split
Structure Type Brick/Stone,Engineered Wood,Vinyl Siding
New Construction false
Schools
School District Lakeville
Others
HOA Fee Include Professional Mgmt,Trash,Shared Amenities
Restrictions Mandatory Owners Assoc
Virtual Tour https://homecomingphoto.com/u/752
"My job is to find and attract mastery-based agents to the office, protect the culture, and make sure everyone is happy! "






