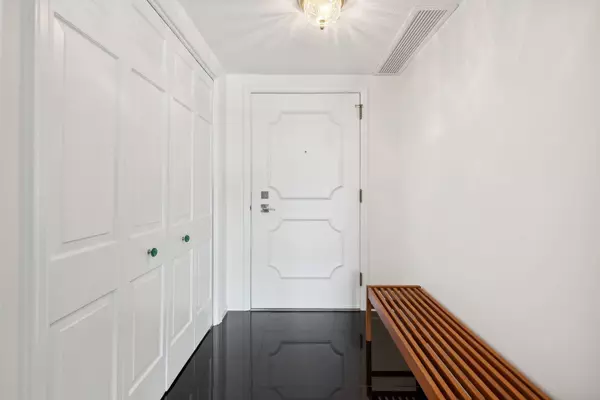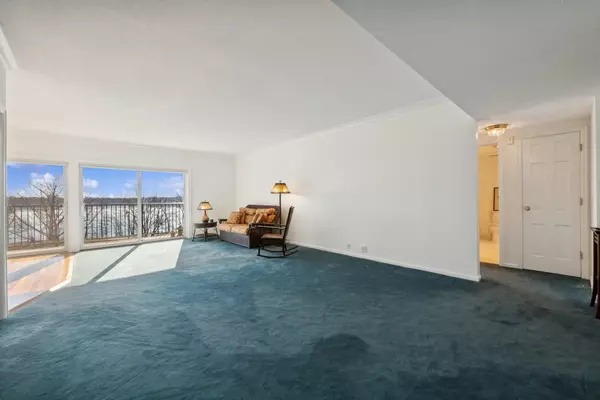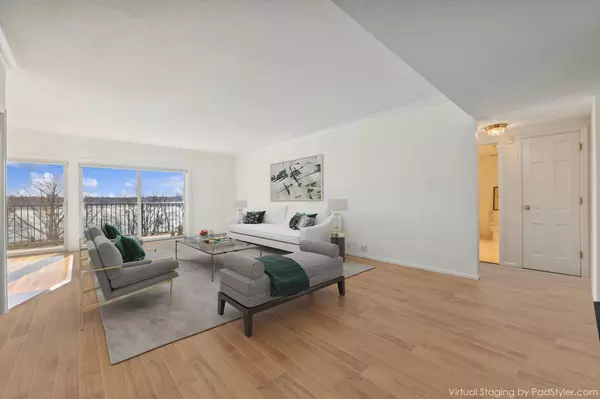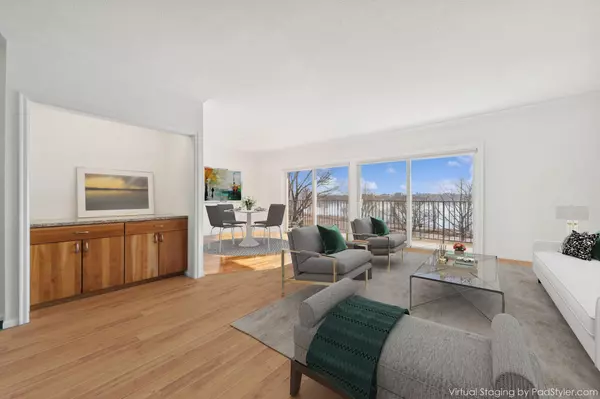2 Beds
2 Baths
1,550 SqFt
2 Beds
2 Baths
1,550 SqFt
Key Details
Property Type Condo
Sub Type High Rise
Listing Status Active
Purchase Type For Sale
Square Footage 1,550 sqft
Price per Sqft $306
Subdivision Condo 0599 3200 West Calhoun Pkwy
MLS Listing ID 6640421
Bedrooms 2
Full Baths 1
Three Quarter Bath 1
HOA Fees $1,555/mo
Year Built 1970
Annual Tax Amount $7,745
Tax Year 2023
Contingent None
Lot Dimensions Common
Property Description
Location
State MN
County Hennepin
Zoning Residential-Multi-Family
Rooms
Family Room Exercise Room
Basement None
Dining Room Separate/Formal Dining Room
Interior
Heating Radiant
Cooling Central Air
Fireplace No
Appliance Dishwasher, Disposal, Microwave, Range, Refrigerator
Exterior
Parking Features Assigned, Attached Garage, Garage Door Opener, Heated Garage, Storage, Underground
Garage Spaces 1.0
Roof Type Flat
Building
Story One
Foundation 1550
Sewer City Sewer/Connected
Water City Water/Connected
Level or Stories One
Structure Type Brick/Stone
New Construction false
Schools
School District Minneapolis
Others
HOA Fee Include Maintenance Structure,Hazard Insurance,Lawn Care,Maintenance Grounds,Professional Mgmt,Trash,Shared Amenities,Snow Removal
Restrictions Pets Not Allowed,Rental Restrictions May Apply
"My job is to find and attract mastery-based agents to the office, protect the culture, and make sure everyone is happy! "






