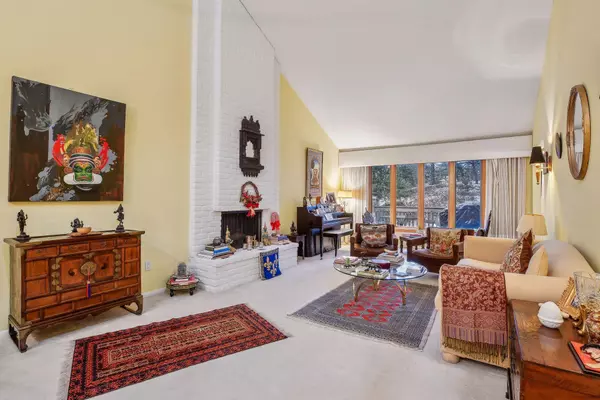3 Beds
3 Baths
2,600 SqFt
3 Beds
3 Baths
2,600 SqFt
Key Details
Property Type Townhouse
Sub Type Townhouse Side x Side
Listing Status Active
Purchase Type For Sale
Square Footage 2,600 sqft
Price per Sqft $221
Subdivision Londonderry
MLS Listing ID 6640781
Bedrooms 3
Full Baths 2
Three Quarter Bath 1
HOA Fees $480/mo
Year Built 1972
Annual Tax Amount $4,238
Tax Year 2024
Contingent None
Lot Size 2,178 Sqft
Acres 0.05
Lot Dimensions na
Property Description
Location
State MN
County Hennepin
Zoning Residential-Multi-Family
Rooms
Basement Daylight/Lookout Windows, Finished
Dining Room Eat In Kitchen, Separate/Formal Dining Room
Interior
Heating Forced Air, Humidifier
Cooling Central Air
Fireplaces Number 2
Fireplaces Type Amusement Room, Gas, Living Room
Fireplace Yes
Appliance Dishwasher, Disposal, Dryer, Microwave, Range, Refrigerator, Washer, Water Softener Rented
Exterior
Parking Features Attached Garage, Asphalt, Garage Door Opener, Insulated Garage
Garage Spaces 2.0
Fence None
Building
Lot Description Public Transit (w/in 6 blks), Tree Coverage - Medium
Story Two
Foundation 1060
Sewer City Sewer/Connected
Water City Water/Connected
Level or Stories Two
Structure Type Other
New Construction false
Schools
School District Hopkins
Others
HOA Fee Include Maintenance Structure,Cable TV,Hazard Insurance,Internet,Lawn Care,Maintenance Grounds,Parking,Professional Mgmt,Trash,Snow Removal
Restrictions Architecture Committee,Mandatory Owners Assoc,Other,Rental Restrictions May Apply
"My job is to find and attract mastery-based agents to the office, protect the culture, and make sure everyone is happy! "






