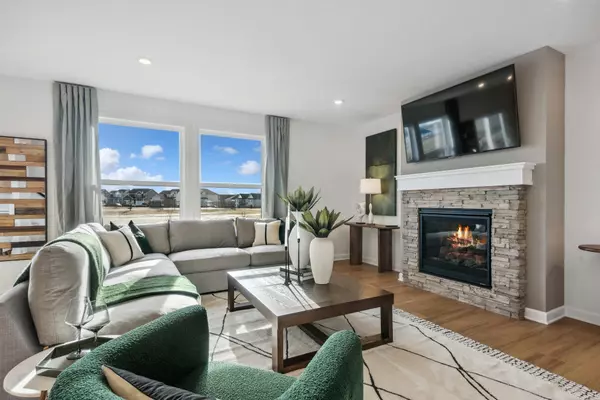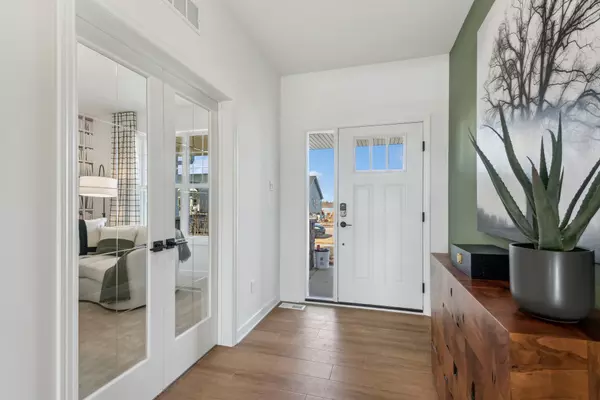4 Beds
3 Baths
2,692 SqFt
4 Beds
3 Baths
2,692 SqFt
Key Details
Property Type Single Family Home
Sub Type Single Family Residence
Listing Status Active
Purchase Type For Sale
Square Footage 2,692 sqft
Price per Sqft $209
Subdivision Highland Ridge
MLS Listing ID 6644829
Bedrooms 4
Full Baths 2
Half Baths 1
Year Built 2025
Tax Year 2025
Contingent None
Lot Size 0.470 Acres
Acres 0.47
Lot Dimensions TBD
Property Description
Location
State MN
County Wright
Community Highland Ridge
Zoning Residential-Single Family
Rooms
Basement Drainage System, Egress Window(s), Sump Pump, Unfinished, Walkout
Dining Room Eat In Kitchen, Informal Dining Room
Interior
Heating Forced Air
Cooling Central Air
Fireplaces Number 1
Fireplaces Type Family Room, Gas, Stone
Fireplace Yes
Appliance Air-To-Air Exchanger, Cooktop, Dishwasher, Disposal, Exhaust Fan, Humidifier, Microwave, Refrigerator, Stainless Steel Appliances, Tankless Water Heater, Wall Oven
Exterior
Parking Features Attached Garage, Asphalt, Garage Door Opener
Garage Spaces 3.0
Roof Type Age 8 Years or Less,Asphalt,Pitched
Building
Lot Description Sod Included in Price, Underground Utilities
Story Two
Foundation 1226
Sewer City Sewer/Connected
Water City Water/Connected
Level or Stories Two
Structure Type Brick/Stone,Vinyl Siding
New Construction true
Schools
School District Delano
"My job is to find and attract mastery-based agents to the office, protect the culture, and make sure everyone is happy! "






