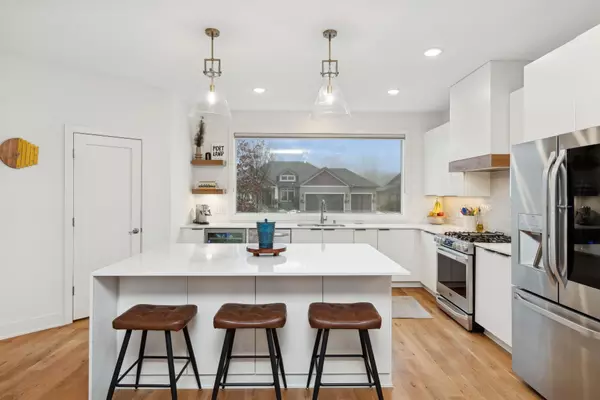3 Beds
3 Baths
2,776 SqFt
3 Beds
3 Baths
2,776 SqFt
Key Details
Property Type Single Family Home
Sub Type Single Family Residence
Listing Status Active
Purchase Type For Sale
Square Footage 2,776 sqft
Price per Sqft $277
Subdivision Hills/Spg Crk 7Th
MLS Listing ID 6639880
Bedrooms 3
Full Baths 1
Half Baths 1
Three Quarter Bath 1
Year Built 2022
Annual Tax Amount $11,206
Tax Year 2024
Contingent None
Lot Size 0.310 Acres
Acres 0.31
Lot Dimensions Regular
Property Description
This stunning 2-story home offers the perfect blend of design and nature. Nestled on a quiet cul-de-sac in a beautiful executive neighborhood, the property features green spaces, ponds, and walking trails right outside your door. The exterior boasts a stylish mix of stone, vertical LP siding in slate and winter white, and black garage doors. A front porch with cedar board ceilings and a concrete driveway add to the home's impressive curb appeal. Inside, the open-concept main level is designed to bring the outdoors in, with a large picture window in the kitchen that showcases beautiful views and natural light. The kitchen is a chef's dream, featuring white modern cabinetry, quartz countertops, a waterfall island, top-of-the-line LG Studio appliances, and a walk-in pantry. Custom built-ins throughout the home add character and Nordic flair. White oak hardwood floors dress the main floor kitchen into the great room, which is anchored by a sleek fireplace and full-length windows, flooding the space with light. A private patio, accessible from both the great room and office, extends the living space outdoors, making it perfect for entertaining. The upper level features a spacious loft, three bedrooms including a luxurious primary suite with cathedral ceilings and a walk-in steam shower in the en-suite bath. Bedrooms 2 and 3 offer walk-in closets and ample space. The unfinished lower level provides over 900 additional square feet to customize, including an egress window for a future bedroom. With nearly 2,800 square feet of high-end finished living space, plus room to expand, this home is the perfect combination of luxury, comfort, and nature.
Location
State MN
County Rice
Zoning Residential-Single Family
Rooms
Basement Finished, Full
Dining Room Eat In Kitchen, Informal Dining Room
Interior
Heating Forced Air
Cooling Central Air
Fireplaces Number 1
Fireplaces Type Gas, Living Room
Fireplace Yes
Appliance Air-To-Air Exchanger, Cooktop, Dishwasher, Disposal, Double Oven, Dryer, Electric Water Heater, ENERGY STAR Qualified Appliances, Exhaust Fan, Humidifier, Microwave, Range, Refrigerator, Stainless Steel Appliances, Water Softener Owned, Wine Cooler
Exterior
Parking Features Attached Garage
Garage Spaces 2.0
Fence None
Roof Type Age 8 Years or Less,Asphalt
Building
Lot Description Tree Coverage - Light
Story Two
Foundation 1664
Sewer City Sewer/Connected
Water City Water/Connected
Level or Stories Two
Structure Type Engineered Wood
New Construction false
Schools
School District Northfield
"My job is to find and attract mastery-based agents to the office, protect the culture, and make sure everyone is happy! "






