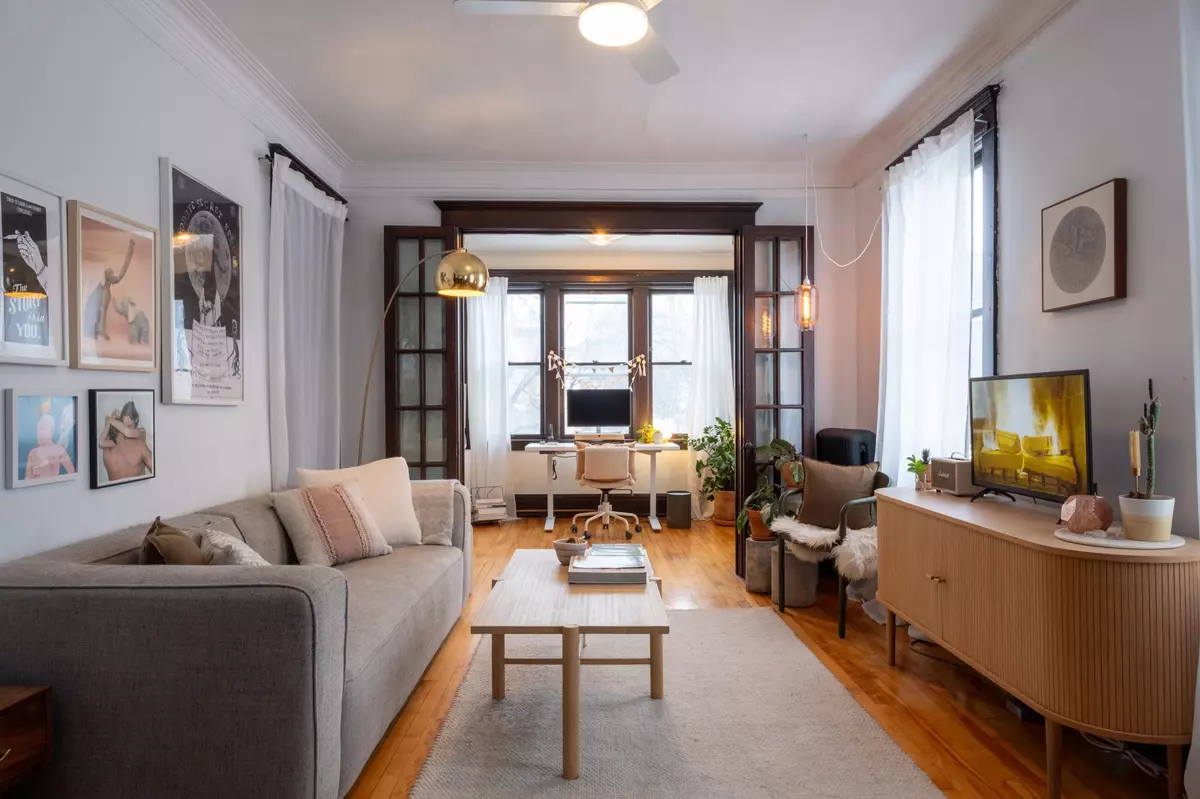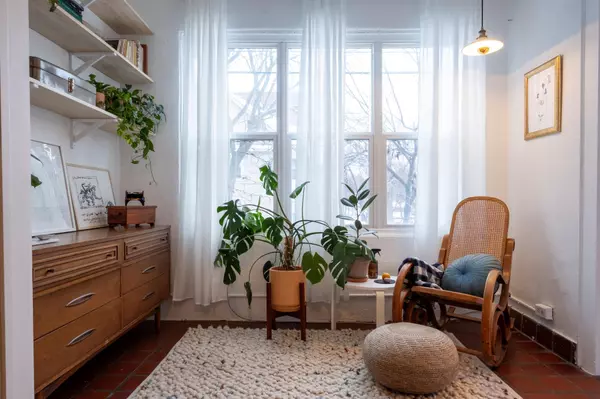1 Bed
1 Bath
890 SqFt
1 Bed
1 Bath
890 SqFt
Key Details
Property Type Condo
Sub Type Low Rise
Listing Status Active
Purchase Type For Sale
Square Footage 890 sqft
Price per Sqft $224
Subdivision Cic 1650 Newcastle Flats Condo
MLS Listing ID 6643126
Bedrooms 1
Full Baths 1
HOA Fees $440/mo
Year Built 1910
Annual Tax Amount $2,041
Tax Year 2024
Contingent None
Lot Size 6,969 Sqft
Acres 0.16
Lot Dimensions Common
Property Description
Location
State MN
County Hennepin
Zoning Residential-Single Family
Rooms
Basement None
Dining Room Separate/Formal Dining Room
Interior
Heating Boiler
Cooling Window Unit(s)
Fireplace No
Appliance Dishwasher, Disposal, Microwave, Range, Refrigerator, Stainless Steel Appliances
Exterior
Parking Features On-Street Parking Only
Building
Story One
Foundation 890
Sewer City Sewer/Connected
Water City Water/Connected
Level or Stories One
Structure Type Brick/Stone
New Construction false
Schools
School District Minneapolis
Others
HOA Fee Include Maintenance Structure,Hazard Insurance,Heating,Lawn Care,Maintenance Grounds,Professional Mgmt,Trash,Security,Sewer,Snow Removal
Restrictions Mandatory Owners Assoc,Pets - Cats Allowed,Pets - Dogs Allowed,Rental Restrictions May Apply
"My job is to find and attract mastery-based agents to the office, protect the culture, and make sure everyone is happy! "






