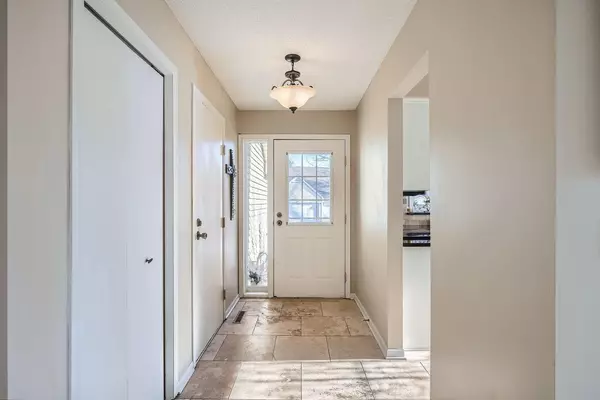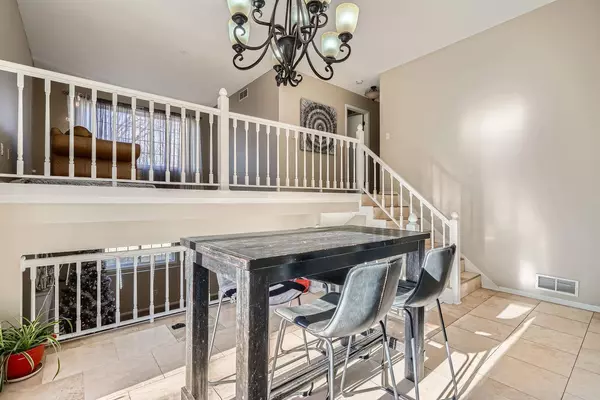3 Beds
2 Baths
1,838 SqFt
3 Beds
2 Baths
1,838 SqFt
Key Details
Property Type Townhouse
Sub Type Townhouse Side x Side
Listing Status Active
Purchase Type For Sale
Square Footage 1,838 sqft
Price per Sqft $174
Subdivision Radcliff Twnhms
MLS Listing ID 6644045
Bedrooms 3
Full Baths 1
Three Quarter Bath 1
HOA Fees $400/mo
Year Built 1990
Annual Tax Amount $3,380
Tax Year 2024
Contingent None
Lot Size 3,484 Sqft
Acres 0.08
Lot Dimensions 48x70
Property Description
An absolutely wonderful cozy town home for your visit!
Location
State MN
County Dakota
Zoning Residential-Single Family
Rooms
Basement Block, Daylight/Lookout Windows, Finished, Partial, Sump Pump
Dining Room Kitchen/Dining Room
Interior
Heating Forced Air
Cooling Central Air
Fireplaces Number 1
Fireplaces Type Brick, Family Room, Gas
Fireplace Yes
Appliance Dishwasher, Disposal, Dryer, Exhaust Fan, Microwave, Range, Refrigerator, Washer, Water Softener Owned
Exterior
Parking Features Attached Garage
Garage Spaces 2.0
Fence None
Building
Lot Description Corner Lot
Story Three Level Split
Foundation 1138
Sewer City Sewer/Connected
Water City Water/Connected
Level or Stories Three Level Split
Structure Type Brick/Stone,Metal Siding,Vinyl Siding
New Construction false
Schools
School District Rosemount-Apple Valley-Eagan
Others
HOA Fee Include Maintenance Structure,Hazard Insurance,Lawn Care,Maintenance Grounds,Professional Mgmt,Trash,Snow Removal
Restrictions Rentals not Permitted,Pets - Cats Allowed,Pets - Dogs Allowed,Pets - Number Limit,Pets - Weight/Height Limit
"My job is to find and attract mastery-based agents to the office, protect the culture, and make sure everyone is happy! "






