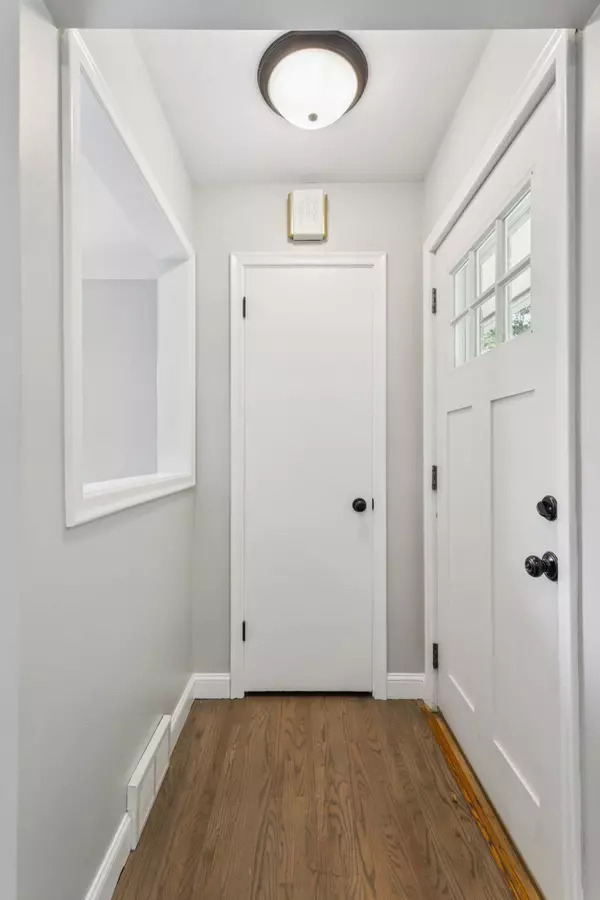GET MORE INFORMATION
$ 375,000
$ 379,900 1.3%
3 Beds
2 Baths
1,739 SqFt
$ 375,000
$ 379,900 1.3%
3 Beds
2 Baths
1,739 SqFt
Key Details
Sold Price $375,000
Property Type Single Family Home
Sub Type Single Family Residence
Listing Status Sold
Purchase Type For Sale
Square Footage 1,739 sqft
Price per Sqft $215
Subdivision Franklin Nurserys 2Nd Add
MLS Listing ID 6644020
Sold Date 01/31/25
Bedrooms 3
Full Baths 1
Three Quarter Bath 1
Year Built 1952
Annual Tax Amount $4,054
Tax Year 2024
Contingent None
Lot Size 6,098 Sqft
Acres 0.14
Lot Dimensions 50x117
Property Description
As you step inside, you're greeted by a warm and inviting living space with beautiful hardwood floors and abundant natural light. The updated kitchen features granite countertops, stainless steel appliances, and ample cabinet space, perfect for preparing meals and entertaining guests. The main level also includes 3 bedrooms and a full bathroom.
Outside, enjoy a fenced backyard with a patio—perfect for grilling and outdoor gatherings. The detached oversized two garage provides extra storage and parking convenience. Located near parks, schools, shopping, and major highways, this home combines suburban tranquility with easy access to all that Minneapolis has to offer.
Key Features:
-3 Bedrooms | 2 Bathrooms
- Updated Kitchen with Stainless Steel Appliances
- Finished Basement
- Fenced Backyard with Patio
- Detached Garage
- Close to Parks, Schools, and Shopping
Don't miss this opportunity to own a beautiful home in a prime location! Schedule your showing today!
Location
State MN
County Hennepin
Zoning Residential-Single Family
Rooms
Basement Egress Window(s), Partial, Stone/Rock, Tile Shower
Dining Room Informal Dining Room
Interior
Heating Forced Air
Cooling Central Air
Fireplaces Number 2
Fireplace No
Appliance Dishwasher, Dryer, Freezer, Microwave, Range, Refrigerator, Stainless Steel Appliances, Washer
Exterior
Parking Features Detached, Concrete, Paved
Garage Spaces 2.0
Roof Type Age 8 Years or Less
Building
Lot Description Public Transit (w/in 6 blks), Tree Coverage - Medium
Story One
Foundation 1112
Sewer City Sewer/Connected
Water City Water/Connected
Level or Stories One
Structure Type Block,Brick/Stone
New Construction false
Schools
School District Minneapolis
"My job is to find and attract mastery-based agents to the office, protect the culture, and make sure everyone is happy! "






