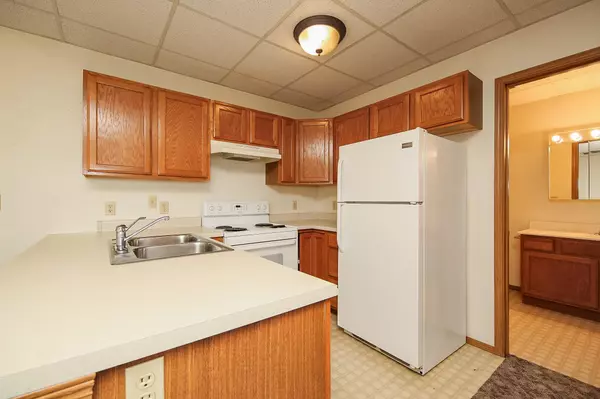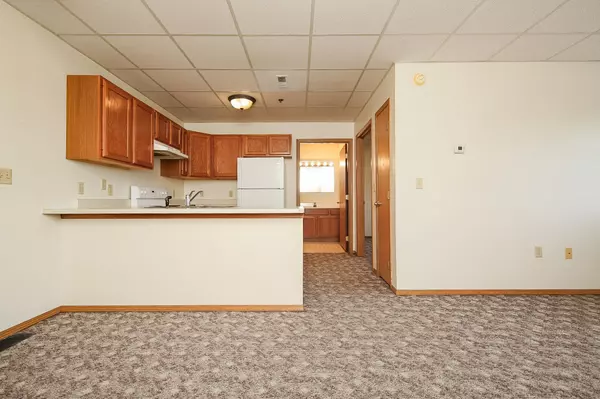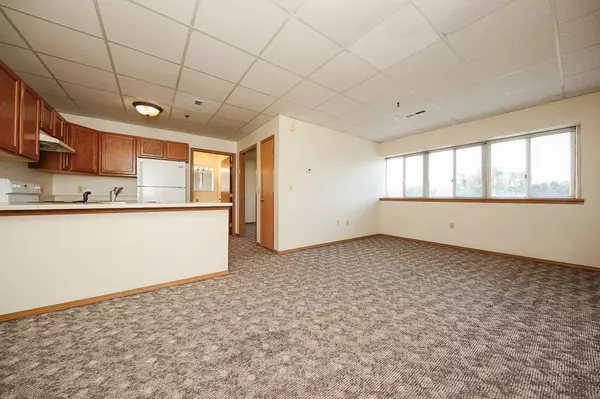2 Beds
1 Bath
820 SqFt
2 Beds
1 Bath
820 SqFt
Key Details
Property Type Condo
Sub Type Low Rise
Listing Status Active
Purchase Type For Sale
Square Footage 820 sqft
Price per Sqft $82
Subdivision City Center Condo Inc Cic #13
MLS Listing ID 6643749
Bedrooms 2
Full Baths 1
HOA Fees $294/mo
Year Built 1925
Annual Tax Amount $500
Tax Year 2025
Contingent None
Lot Size 2.220 Acres
Acres 2.22
Lot Dimensions Common
Property Description
Location
State MN
County Rock
Zoning Residential-Multi-Family
Rooms
Family Room Community Room, Other
Basement Unfinished
Dining Room Informal Dining Room, Living/Dining Room
Interior
Heating Baseboard
Cooling Central Air
Fireplace No
Appliance Dishwasher, Range, Refrigerator
Exterior
Parking Features Parking Lot
Garage Spaces 1.0
Roof Type Flat,Rubber,Tar/Gravel
Building
Lot Description Corner Lot, Tree Coverage - Light
Story One
Foundation 820
Sewer City Sewer/Connected
Water City Water/Connected
Level or Stories One
Structure Type Brick/Stone
New Construction false
Schools
School District Luverne
Others
HOA Fee Include Controlled Access,Lawn Care,Snow Removal
Restrictions Other Covenants
"My job is to find and attract mastery-based agents to the office, protect the culture, and make sure everyone is happy! "






