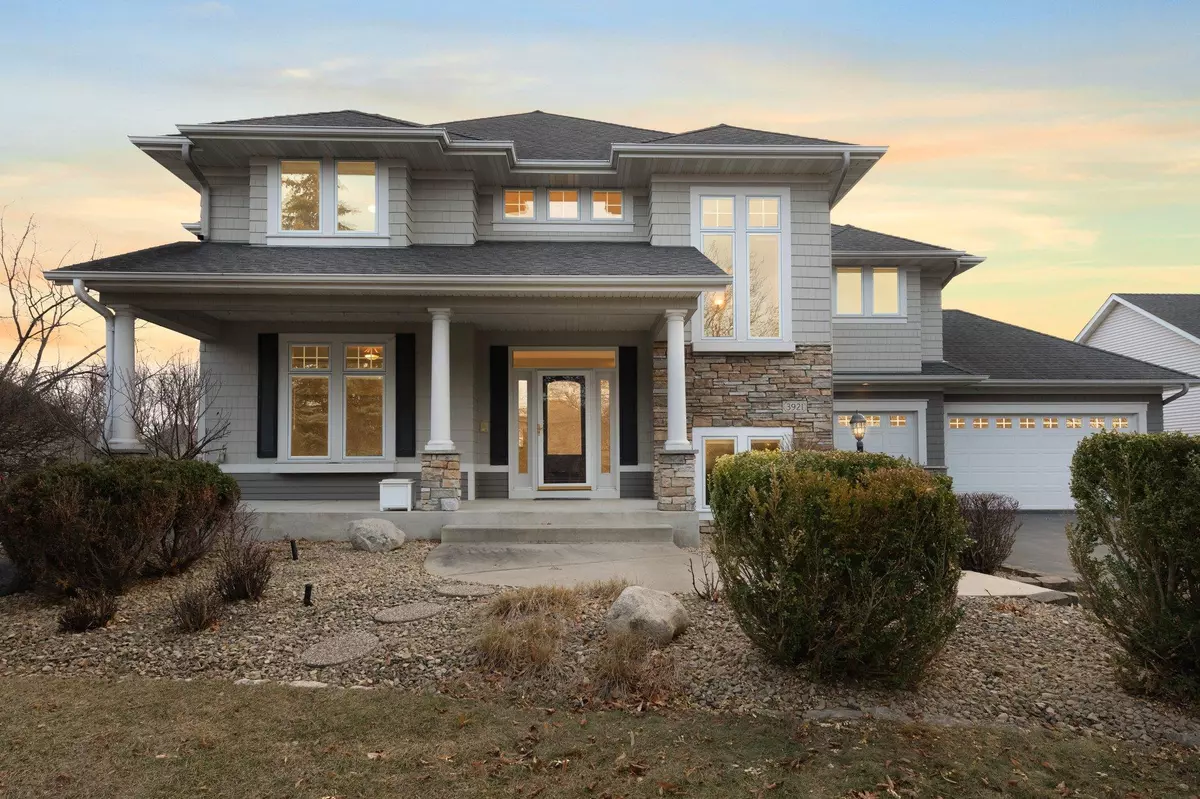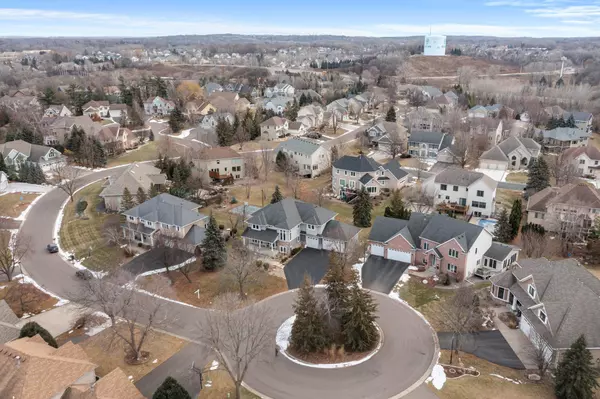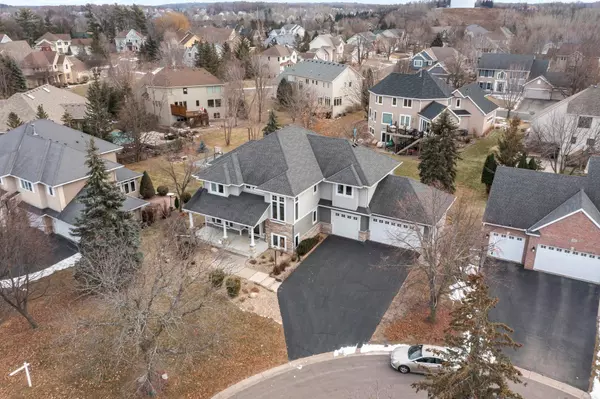5 Beds
4 Baths
4,621 SqFt
5 Beds
4 Baths
4,621 SqFt
Key Details
Property Type Single Family Home
Sub Type Single Family Residence
Listing Status Pending
Purchase Type For Sale
Square Footage 4,621 sqft
Price per Sqft $169
Subdivision Murphy Farm
MLS Listing ID 6643362
Bedrooms 5
Full Baths 3
Half Baths 1
HOA Fees $225/ann
Year Built 1999
Annual Tax Amount $8,378
Tax Year 2024
Contingent None
Lot Size 0.330 Acres
Acres 0.33
Lot Dimensions 84X54X172X81X115
Property Description
The spacious primary ensuite is perfectly sized for comfort, complemented by three additional upstairs bedrooms, each with large walk-in closets. The upper level also offers a built-in office or homework space, ideal for work or study needs.
The finished lower level includes a fifth bedroom, ample space for entertaining, and plenty of room for play. Throughout the home, you'll find beautiful millwork, abundant storage, and thoughtfully designed built-ins that enhance both style and functionality.
Outside, the charm continues with craftsman-inspired curb appeal, a welcoming front porch, and a two-tier deck overlooking the open backyard. Located just a short stroll from Blackhawk Park, you'll have easy access to walking trails, a fishing pier, playground, and pavilion. This home truly has it all!
Location
State MN
County Dakota
Zoning Residential-Single Family
Rooms
Basement Block, Daylight/Lookout Windows, Finished, Full, Storage Space, Sump Pump
Dining Room Breakfast Bar
Interior
Heating Forced Air
Cooling Central Air
Fireplaces Number 1
Fireplaces Type Gas
Fireplace Yes
Appliance Air-To-Air Exchanger, Central Vacuum, Cooktop, Dryer, Microwave, Refrigerator, Stainless Steel Appliances, Wall Oven, Washer
Exterior
Parking Features Attached Garage, Asphalt
Garage Spaces 3.0
Building
Story Two
Foundation 1618
Sewer City Sewer/Connected
Water City Water/Connected
Level or Stories Two
Structure Type Brick/Stone,Vinyl Siding
New Construction false
Schools
School District Rosemount-Apple Valley-Eagan
Others
HOA Fee Include Professional Mgmt
"My job is to find and attract mastery-based agents to the office, protect the culture, and make sure everyone is happy! "






