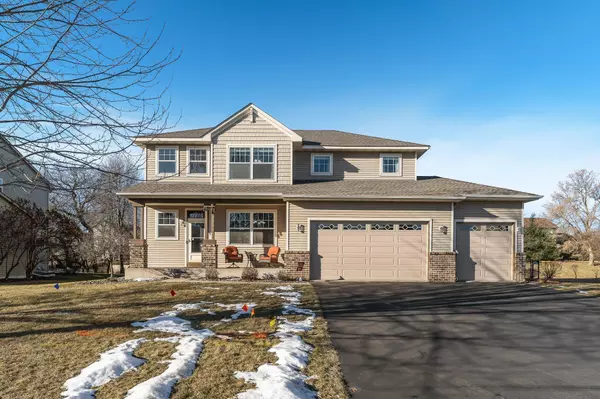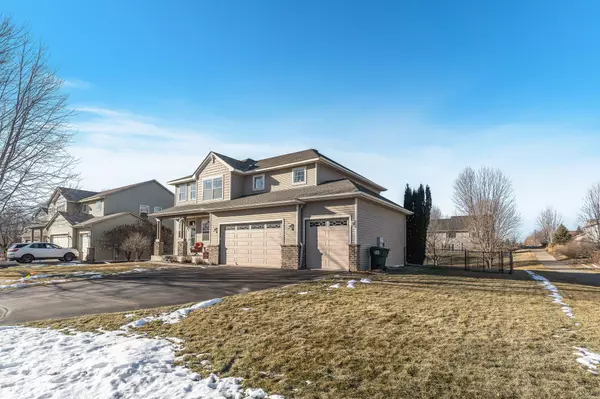4 Beds
4 Baths
3,448 SqFt
4 Beds
4 Baths
3,448 SqFt
Key Details
Property Type Single Family Home
Sub Type Single Family Residence
Listing Status Contingent
Purchase Type For Sale
Square Footage 3,448 sqft
Price per Sqft $166
Subdivision Meadows Of Bloomfield 2Nd Add
MLS Listing ID 6643710
Bedrooms 4
Full Baths 3
Half Baths 1
HOA Fees $180/ann
Year Built 2004
Annual Tax Amount $5,650
Tax Year 2024
Contingent Inspection
Lot Size 0.350 Acres
Acres 0.35
Lot Dimensions .
Property Description
Upon entry, you are greeted by a vaulted foyer that leads to a spacious main-level gathering room. This inviting space, adjacent to the kitchen and dining area, seamlessly connects to a screened porch, making it ideal for both daily living and entertaining. A private office overlooks the front yard, offering a quiet retreat for work or study.
Upstairs, you will find four generously sized bedrooms and an open-air loft that adds versatility to the layout. The oversized primary suite is a haven of tranquility, featuring a shower, a soaking tub, and a gracious walk-in closet.
The lower level expands your living options with another gathering room, a game room, ample storage, and a full bathroom.
Practicality meets style in the finished garage, which includes a heater, painted walls, epoxy flooring, and wiring for an EV charger.
Located close to trails, parks, rinks, Rosemount schools, and the new Lifetime Fitness, this home combines convenience with charm. The screened porch is calling-make this your perfect home today!
Location
State MN
County Dakota
Zoning Residential-Single Family
Rooms
Basement Drain Tiled, Finished, Concrete, Sump Pump
Dining Room Breakfast Area
Interior
Heating Forced Air, Fireplace(s), Humidifier, Zoned
Cooling Central Air, Zoned
Fireplaces Number 1
Fireplaces Type Family Room, Gas
Fireplace Yes
Appliance Dishwasher, Disposal, Dryer, Gas Water Heater, Microwave, Refrigerator, Washer, Water Softener Owned
Exterior
Parking Features Attached Garage, Asphalt, Electric, Finished Garage, Garage Door Opener, Heated Garage, Storage
Garage Spaces 3.0
Fence Chain Link, Full
Pool None
Roof Type Age 8 Years or Less,Asphalt,Pitched
Building
Story Two
Foundation 1221
Sewer City Sewer/Connected, City Sewer - In Street
Water City Water/Connected, City Water - In Street
Level or Stories Two
Structure Type Brick/Stone,Vinyl Siding,Wood Siding
New Construction false
Schools
School District Rosemount-Apple Valley-Eagan
Others
HOA Fee Include Other
Restrictions Mandatory Owners Assoc
"My job is to find and attract mastery-based agents to the office, protect the culture, and make sure everyone is happy! "






