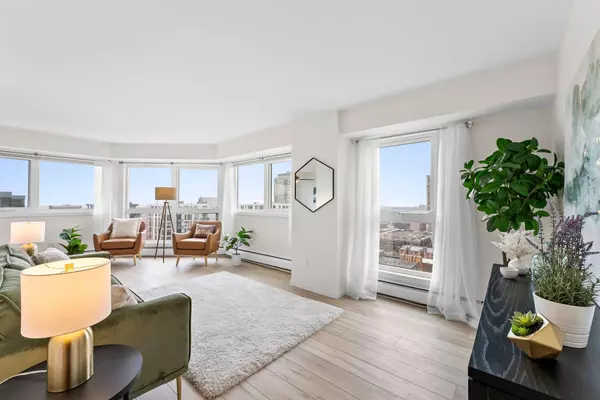2 Beds
2 Baths
970 SqFt
2 Beds
2 Baths
970 SqFt
Key Details
Property Type Condo
Sub Type High Rise
Listing Status Active
Purchase Type For Sale
Square Footage 970 sqft
Price per Sqft $185
Subdivision Condo 0531 Centre Village Condos
MLS Listing ID 6641887
Bedrooms 2
Full Baths 2
HOA Fees $898/mo
Year Built 1985
Annual Tax Amount $2,477
Tax Year 2025
Contingent None
Lot Dimensions common
Property Description
Location
State MN
County Hennepin
Zoning Other
Rooms
Family Room Amusement/Party Room, Business Center, Exercise Room, Media Room
Basement None
Dining Room Informal Dining Room
Interior
Heating Baseboard, Hot Water
Cooling Window Unit(s)
Fireplace No
Appliance Dishwasher, Disposal, Range, Refrigerator
Exterior
Parking Features None
Fence None
Pool Below Ground, Heated, Outdoor Pool
Roof Type Flat
Building
Story One
Foundation 970
Sewer City Sewer/Connected
Water City Water/Connected
Level or Stories One
Structure Type Brick/Stone
New Construction false
Schools
School District Minneapolis
Others
HOA Fee Include Maintenance Structure,Cable TV,Controlled Access,Gas,Heating,Internet,Maintenance Grounds,Professional Mgmt,Trash,Shared Amenities,Snow Removal
Restrictions Mandatory Owners Assoc,Pets - Cats Allowed,Pets - Dogs Allowed,Pets - Number Limit,Pets - Weight/Height Limit,Rental Restrictions May Apply
"My job is to find and attract mastery-based agents to the office, protect the culture, and make sure everyone is happy! "






