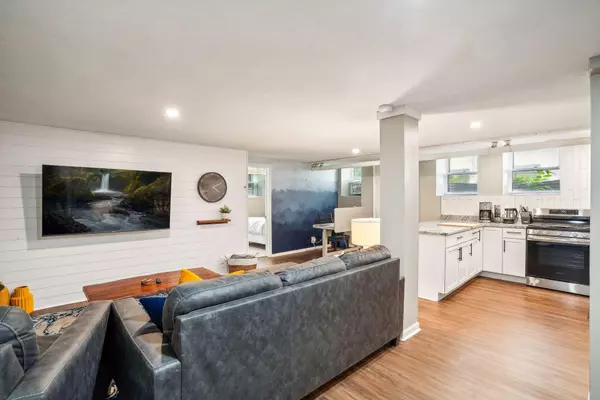2 Beds
1 Bath
823 SqFt
2 Beds
1 Bath
823 SqFt
Key Details
Property Type Condo
Sub Type Low Rise
Listing Status Active
Purchase Type For Sale
Square Footage 823 sqft
Price per Sqft $218
Subdivision Condo 0335 Kenwood Estates Condo
MLS Listing ID 6643116
Bedrooms 2
Full Baths 1
HOA Fees $382/mo
Year Built 1912
Annual Tax Amount $1,628
Tax Year 2024
Contingent None
Lot Size 0.480 Acres
Acres 0.48
Lot Dimensions 80x135
Property Description
Location
State MN
County Hennepin
Zoning Residential-Single Family
Rooms
Basement Finished
Interior
Heating Boiler
Cooling Window Unit(s)
Fireplace No
Appliance Dishwasher, Microwave, Range, Refrigerator, Stainless Steel Appliances
Exterior
Parking Features Assigned, Open
Roof Type Age 8 Years or Less
Building
Story One
Foundation 823
Sewer City Sewer/Connected
Water City Water/Connected
Level or Stories One
Structure Type Brick/Stone
New Construction false
Schools
School District Minneapolis
Others
HOA Fee Include Maintenance Structure,Hazard Insurance,Heating,Lawn Care,Maintenance Grounds,Professional Mgmt,Trash,Sewer,Shared Amenities,Snow Removal
Restrictions Mandatory Owners Assoc,Pets - Cats Allowed,Pets - Dogs Allowed,Pets - Number Limit,Pets - Weight/Height Limit,Rental Restrictions May Apply
"My job is to find and attract mastery-based agents to the office, protect the culture, and make sure everyone is happy! "






