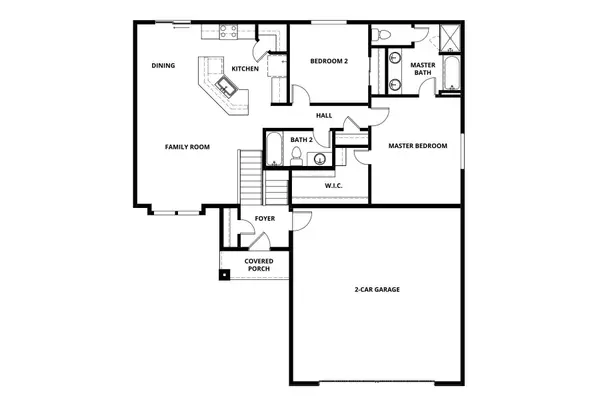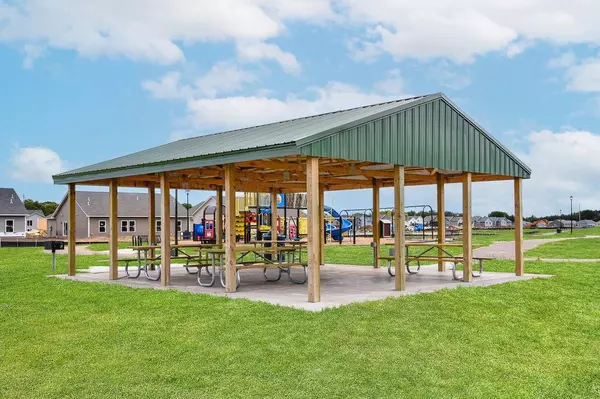5 Beds
3 Baths
2,329 SqFt
5 Beds
3 Baths
2,329 SqFt
Key Details
Property Type Single Family Home
Sub Type Single Family Residence
Listing Status Active
Purchase Type For Sale
Square Footage 2,329 sqft
Price per Sqft $181
Subdivision Meadows North
MLS Listing ID 6642898
Bedrooms 5
Full Baths 3
Year Built 2024
Annual Tax Amount $64
Tax Year 2023
Contingent None
Lot Size 0.260 Acres
Acres 0.26
Lot Dimensions 44x134x140x134
Property Description
Location
State MN
County Chisago
Community Meadows North
Zoning Residential-Single Family
Rooms
Basement Daylight/Lookout Windows, Drain Tiled, Drainage System, 8 ft+ Pour, Finished, Concrete, Walkout
Interior
Heating Forced Air
Cooling Central Air
Fireplace No
Appliance Air-To-Air Exchanger, Dishwasher, Disposal, Electric Water Heater, ENERGY STAR Qualified Appliances, Microwave, Range, Refrigerator
Exterior
Parking Features Attached Garage, Asphalt
Garage Spaces 2.0
Fence None
Pool None
Roof Type Age 8 Years or Less,Architectural Shingle,Asphalt
Building
Lot Description Sod Included in Price
Story Split Entry (Bi-Level)
Foundation 1265
Sewer City Sewer/Connected
Water City Water/Connected
Level or Stories Split Entry (Bi-Level)
Structure Type Brick Veneer,Engineered Wood,Shake Siding,Vinyl Siding
New Construction true
Schools
School District North Branch
"My job is to find and attract mastery-based agents to the office, protect the culture, and make sure everyone is happy! "






