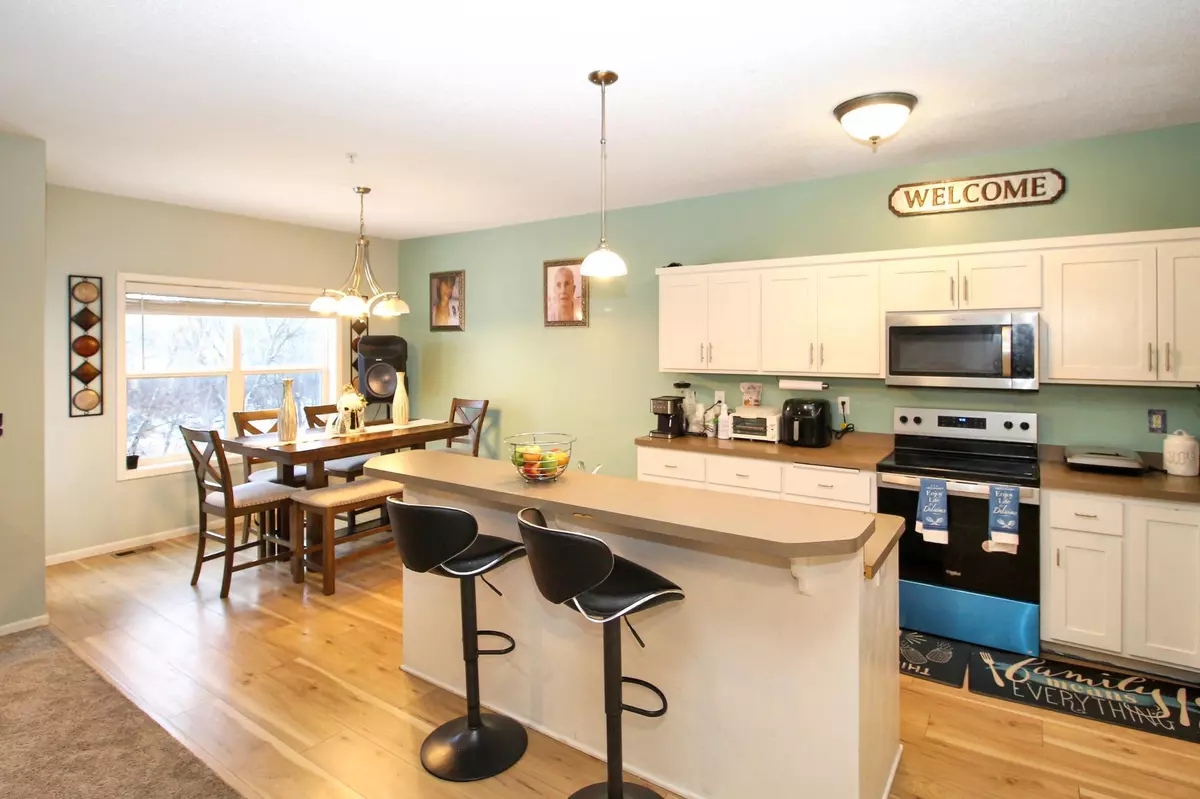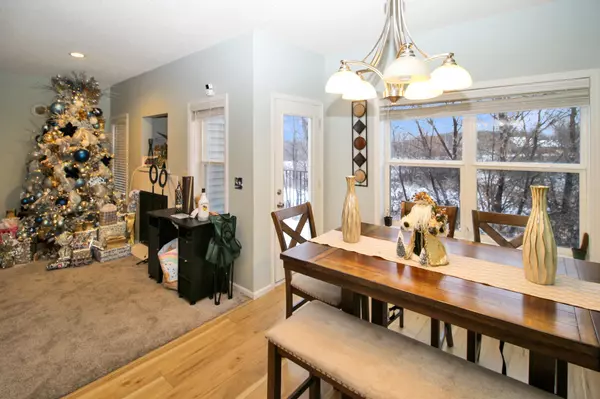4 Beds
4 Baths
2,175 SqFt
4 Beds
4 Baths
2,175 SqFt
Key Details
Property Type Townhouse
Sub Type Townhouse Side x Side
Listing Status Active
Purchase Type For Sale
Square Footage 2,175 sqft
Price per Sqft $117
Subdivision Waters Edge At Don Lake 3Rd Add
MLS Listing ID 6641728
Bedrooms 4
Full Baths 2
Half Baths 1
Three Quarter Bath 1
HOA Fees $201/mo
Year Built 2006
Annual Tax Amount $2,596
Tax Year 2024
Contingent None
Lot Size 2,178 Sqft
Acres 0.05
Lot Dimensions 26x81
Property Description
Location
State MN
County Benton
Zoning Residential-Single Family
Rooms
Basement Egress Window(s), Finished, Full, Storage Space, Walkout
Dining Room Breakfast Bar, Kitchen/Dining Room
Interior
Heating Forced Air, Fireplace(s)
Cooling Central Air
Fireplaces Number 1
Fireplaces Type Gas, Living Room
Fireplace Yes
Appliance Dishwasher, Microwave, Range, Refrigerator
Exterior
Parking Features Attached Garage, Electric, Garage Door Opener, Insulated Garage, Unassigned
Garage Spaces 2.0
Roof Type Asphalt
Building
Story Two
Foundation 788
Sewer City Sewer/Connected
Water City Water/Connected
Level or Stories Two
Structure Type Brick/Stone,Vinyl Siding
New Construction false
Schools
School District Sauk Rapids-Rice
Others
HOA Fee Include Maintenance Structure,Hazard Insurance,Lawn Care,Maintenance Grounds,Snow Removal
Restrictions Mandatory Owners Assoc,Pets - Cats Allowed,Pets - Dogs Allowed,Pets - Number Limit,Pets - Weight/Height Limit
"My job is to find and attract mastery-based agents to the office, protect the culture, and make sure everyone is happy! "






