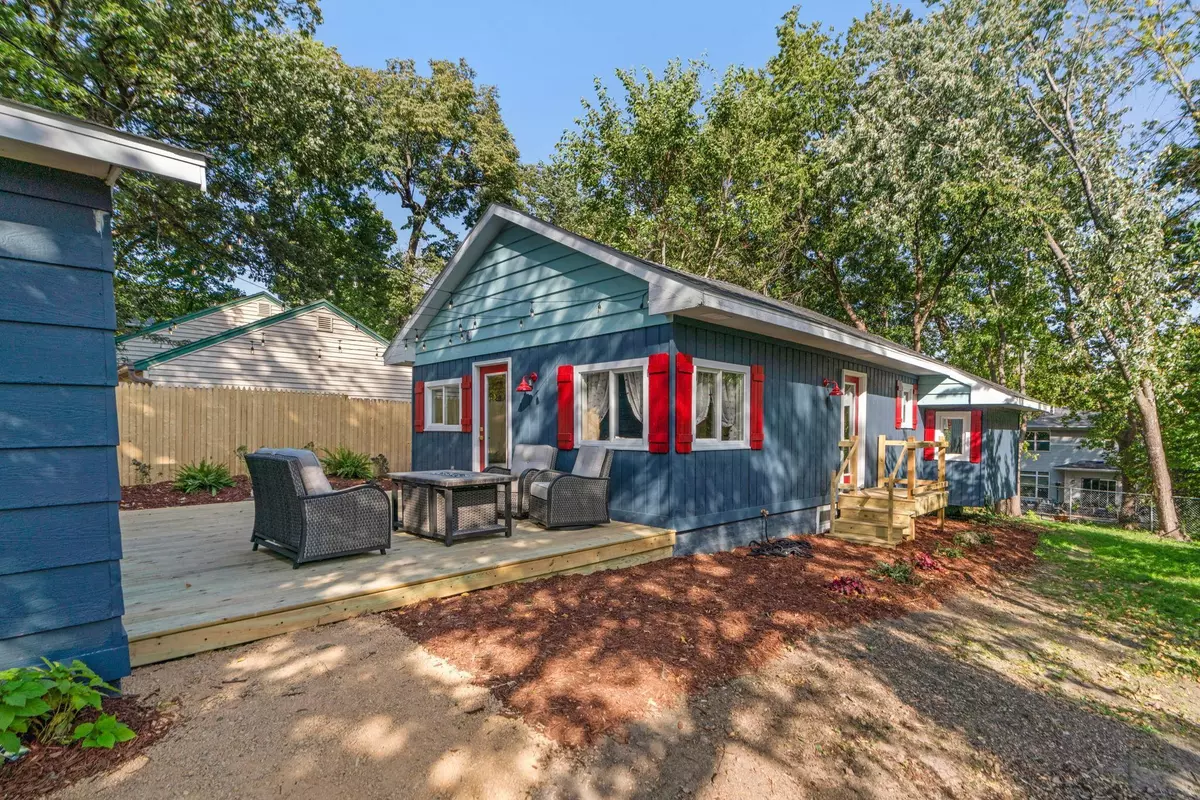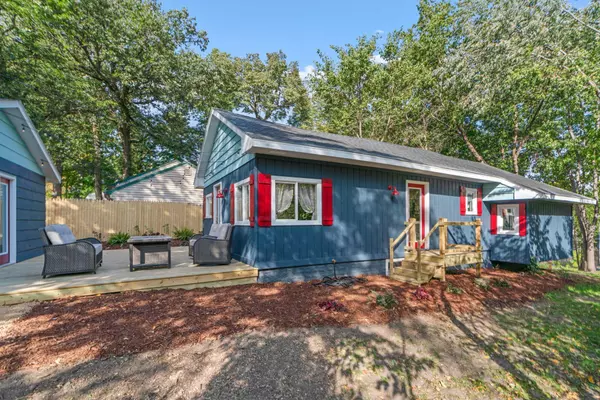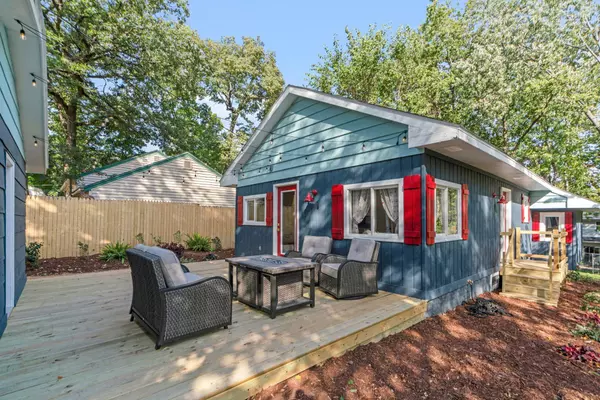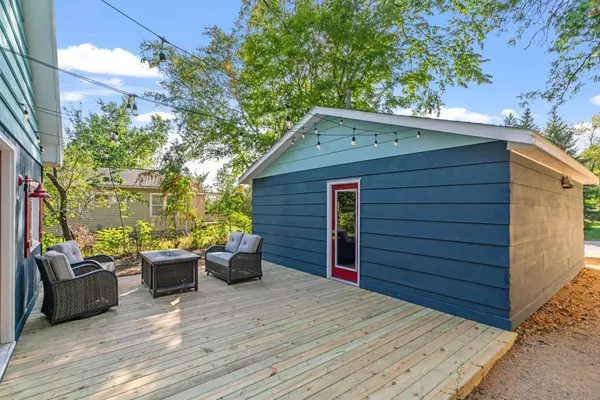2 Beds
1 Bath
932 SqFt
2 Beds
1 Bath
932 SqFt
Key Details
Property Type Single Family Home
Sub Type Single Family Residence
Listing Status Pending
Purchase Type For Sale
Square Footage 932 sqft
Price per Sqft $320
Subdivision Hickory Hill
MLS Listing ID 6642052
Bedrooms 2
Full Baths 1
Year Built 1930
Annual Tax Amount $1,923
Tax Year 2024
Contingent None
Lot Size 7,840 Sqft
Acres 0.18
Lot Dimensions 152x50
Property Description
Location
State MN
County Hennepin
Zoning Residential-Single Family
Rooms
Basement Partial
Dining Room Breakfast Area, Eat In Kitchen, Informal Dining Room, Kitchen/Dining Room, Living/Dining Room
Interior
Heating Forced Air
Cooling Central Air
Fireplace No
Appliance Dishwasher, Disposal, Exhaust Fan, Freezer, Gas Water Heater, Range, Refrigerator
Exterior
Parking Features Detached, Gravel
Garage Spaces 2.0
Fence Full
Roof Type Age 8 Years or Less
Building
Lot Description Tree Coverage - Medium
Story One
Foundation 932
Sewer City Sewer/Connected
Water Private, Well
Level or Stories One
Structure Type Wood Siding
New Construction false
Schools
School District Westonka
"My job is to find and attract mastery-based agents to the office, protect the culture, and make sure everyone is happy! "






