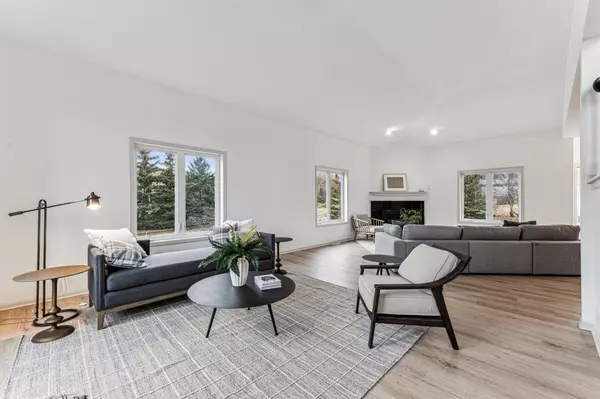6 Beds
4 Baths
4,954 SqFt
6 Beds
4 Baths
4,954 SqFt
OPEN HOUSE
Sat Jan 18, 12:00pm - 2:00pm
Key Details
Property Type Single Family Home
Sub Type Single Family Residence
Listing Status Active
Purchase Type For Sale
Square Footage 4,954 sqft
Price per Sqft $159
MLS Listing ID 6641019
Bedrooms 6
Full Baths 2
Half Baths 1
Three Quarter Bath 1
HOA Fees $180/qua
Year Built 1998
Annual Tax Amount $5,932
Tax Year 2024
Contingent None
Lot Size 0.380 Acres
Acres 0.38
Lot Dimensions 95x13x15x117x121x147
Property Description
Inside, you'll find brand-new wood flooring and carpet throughout, complemented by fresh interior paint and enamel for a bright, inviting atmosphere. The kitchen has been completely transformed with new cabinetry and stainless appliances. Enjoy the convenience of a main level office, laundry and formal & informal dining spaces. 4 bedrooms upstairs including the primary suite which features a luxurious remodeled bathroom with updated vanities. Expansive lower level family room, 2 more beds & a 3/4 bath. Additional improvements include new vanities in all bathrooms, upgraded plumbing and light fixtures, new door hardware, and a finished garage for added functionality. With its spacious layout, modern updates, and prime location, this home is move-in ready and designed to impress. Don't miss the opportunity to make this beautifully upgraded property your own!
Location
State MN
County Scott
Zoning Residential-Single Family
Rooms
Basement Daylight/Lookout Windows, Drain Tiled, Finished, Full, Sump Pump
Dining Room Eat In Kitchen, Informal Dining Room, Separate/Formal Dining Room
Interior
Heating Forced Air
Cooling Central Air
Fireplaces Number 2
Fireplaces Type Family Room, Gas, Living Room
Fireplace Yes
Appliance Air-To-Air Exchanger, Dishwasher, Disposal, Electronic Air Filter, Microwave, Range, Refrigerator, Stainless Steel Appliances, Water Softener Owned
Exterior
Parking Features Attached Garage, Asphalt, Garage Door Opener
Garage Spaces 3.0
Fence None
Pool None
Roof Type Age 8 Years or Less,Asphalt
Building
Lot Description Corner Lot, Tree Coverage - Light
Story Two
Foundation 2052
Sewer City Sewer/Connected
Water City Water/Connected
Level or Stories Two
Structure Type Brick/Stone,Stucco
New Construction false
Schools
School District Prior Lake-Savage Area Schools
Others
HOA Fee Include Professional Mgmt,Trash,Shared Amenities
"My job is to find and attract mastery-based agents to the office, protect the culture, and make sure everyone is happy! "






