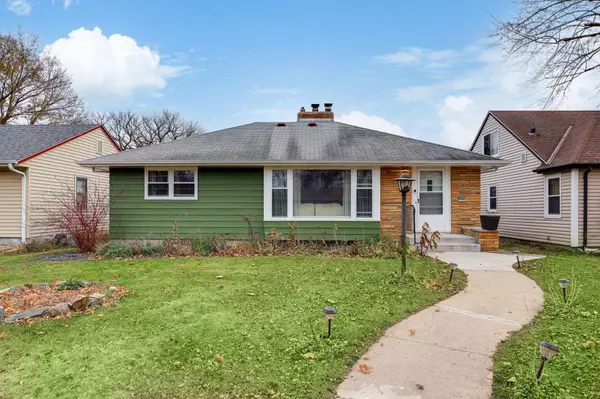5 Beds
2 Baths
2,428 SqFt
5 Beds
2 Baths
2,428 SqFt
Key Details
Property Type Single Family Home
Sub Type Single Family Residence
Listing Status Active
Purchase Type For Sale
Square Footage 2,428 sqft
Price per Sqft $199
Subdivision Tingdale Bros Portland Way
MLS Listing ID 6630668
Bedrooms 5
Full Baths 1
Three Quarter Bath 1
Year Built 1954
Annual Tax Amount $4,577
Tax Year 2024
Contingent None
Lot Size 6,534 Sqft
Acres 0.15
Lot Dimensions 128x50
Property Description
Step outside to enjoy a large deck and a stunning three-season porch with glass windows – perfect for entertaining. The back yard is fully fenced.
The newly, fully finished basement with new egress windows offers even more space, with two additional bedrooms, a stylish studio, and a massive bathroom complete with a sauna – ideal for relaxing after a long day. Plus, you'll love the huge, spotless laundry room. Updated electric. 2 Car detached garage has 240 Amp service for EV Charge.
This home is equipped with Mac Windows. Located just a 12-minute bike ride to Nokomis and close to Target and other amenities, you'll enjoy the best of city living. Outdoor enthusiasts will appreciate the trails located just two blocks away.
This home truly offers the best of all worlds – modern comfort, ample space, and an unbeatable location!
Location
State MN
County Hennepin
Zoning Residential-Single Family
Rooms
Basement Block, Daylight/Lookout Windows, Egress Window(s), Finished, Full, Storage Space
Dining Room Living/Dining Room
Interior
Heating Forced Air, Fireplace(s)
Cooling Central Air
Fireplaces Number 2
Fireplaces Type Family Room, Living Room, Wood Burning
Fireplace Yes
Appliance Dishwasher, Disposal, Dryer, Gas Water Heater, Microwave, Range, Refrigerator, Washer
Exterior
Parking Features Detached, Electric
Garage Spaces 2.0
Fence Chain Link
Roof Type Age Over 8 Years,Asphalt
Building
Lot Description Public Transit (w/in 6 blks), Tree Coverage - Medium
Story One
Foundation 1142
Sewer City Sewer/Connected
Water City Water/Connected
Level or Stories One
Structure Type Brick/Stone,Metal Siding,Vinyl Siding
New Construction false
Schools
School District Minneapolis
"My job is to find and attract mastery-based agents to the office, protect the culture, and make sure everyone is happy! "






