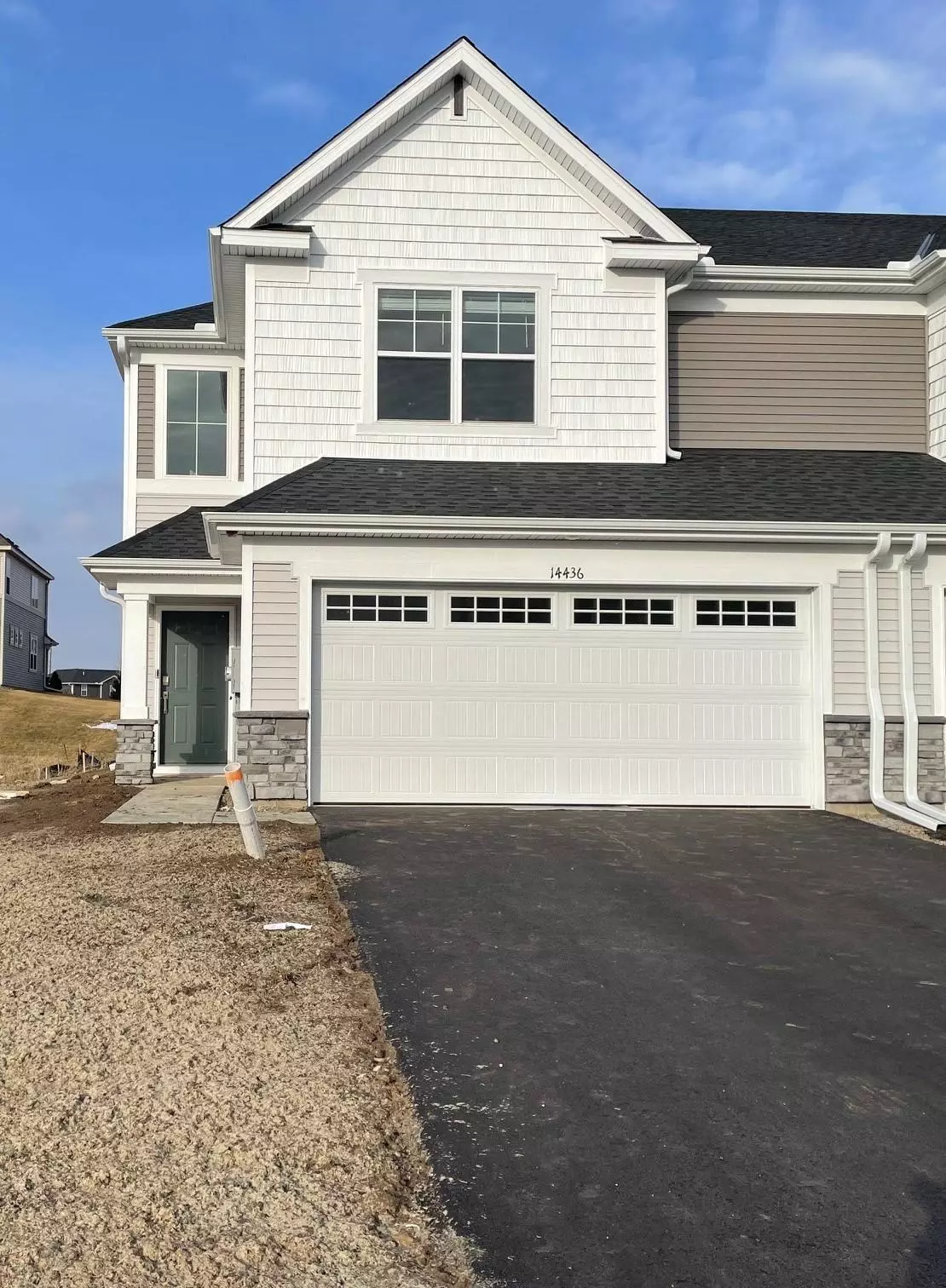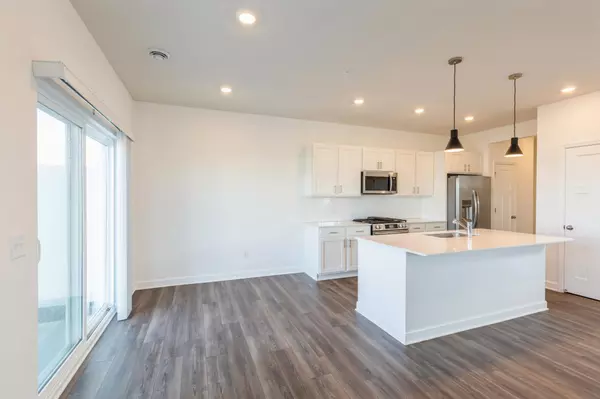3 Beds
3 Baths
1,719 SqFt
3 Beds
3 Baths
1,719 SqFt
Key Details
Property Type Townhouse
Sub Type Townhouse Side x Side
Listing Status Active
Purchase Type For Sale
Square Footage 1,719 sqft
Price per Sqft $216
Subdivision Talamore
MLS Listing ID 6641213
Bedrooms 3
Full Baths 1
Half Baths 1
Three Quarter Bath 1
HOA Fees $238/mo
Year Built 2025
Tax Year 2025
Contingent None
Lot Size 2,613 Sqft
Acres 0.06
Lot Dimensions CIC
Property Description
Location
State MN
County Dakota
Community Talamore
Zoning Residential-Single Family
Rooms
Basement None
Dining Room Informal Dining Room
Interior
Heating Forced Air
Cooling Central Air
Fireplaces Number 1
Fireplaces Type Electric, Family Room
Fireplace Yes
Appliance Air-To-Air Exchanger, Dishwasher, Disposal, Electric Water Heater, ENERGY STAR Qualified Appliances, Humidifier, Microwave, Range, Refrigerator, Stainless Steel Appliances
Exterior
Parking Features Attached Garage, Asphalt, Garage Door Opener
Garage Spaces 2.0
Fence None
Pool None
Roof Type Age 8 Years or Less,Asphalt
Building
Lot Description Sod Included in Price
Story Two
Foundation 779
Sewer City Sewer/Connected
Water City Water/Connected
Level or Stories Two
Structure Type Brick/Stone,Vinyl Siding
New Construction true
Schools
School District Rosemount-Apple Valley-Eagan
Others
HOA Fee Include Maintenance Structure,Hazard Insurance,Lawn Care,Maintenance Grounds,Professional Mgmt,Trash,Snow Removal
Restrictions Architecture Committee,Mandatory Owners Assoc,Pets - Cats Allowed,Pets - Dogs Allowed,Pets - Number Limit
"My job is to find and attract mastery-based agents to the office, protect the culture, and make sure everyone is happy! "






