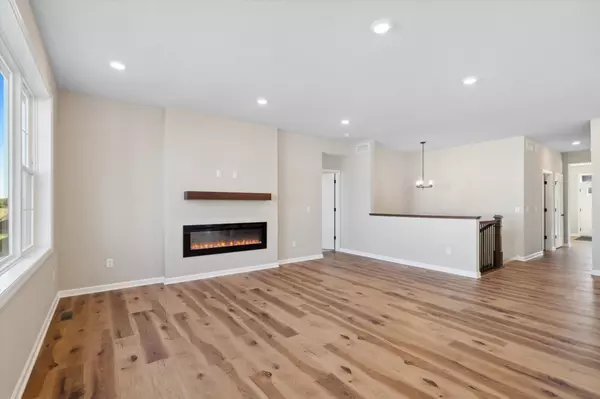3 Beds
3 Baths
2,976 SqFt
3 Beds
3 Baths
2,976 SqFt
OPEN HOUSE
Thu Jan 16, 12:00pm - 4:00pm
Fri Jan 17, 12:00pm - 4:00pm
Sat Jan 18, 12:00pm - 4:00pm
Sun Jan 19, 12:00pm - 4:00pm
Mon Jan 20, 12:00pm - 4:00pm
Tue Jan 21, 12:00pm - 4:00pm
Wed Jan 22, 12:00pm - 4:00pm
Key Details
Property Type Single Family Home
Sub Type Single Family Residence
Listing Status Active
Purchase Type For Sale
Square Footage 2,976 sqft
Price per Sqft $198
Subdivision Amber Fields Fourth Add
MLS Listing ID 6640743
Bedrooms 3
Full Baths 1
Three Quarter Bath 2
HOA Fees $177/mo
Year Built 2024
Annual Tax Amount $1,348
Tax Year 2024
Contingent None
Lot Size 6,098 Sqft
Acres 0.14
Lot Dimensions 50x120x50x120
Property Description
Location
State MN
County Dakota
Community Amber Fields – Artaine
Zoning Residential-Single Family
Rooms
Basement Finished, Walkout
Dining Room Informal Dining Room
Interior
Heating Forced Air, Fireplace(s)
Cooling Central Air
Fireplaces Number 1
Fireplaces Type Electric
Fireplace No
Appliance Air-To-Air Exchanger, Dishwasher, Gas Water Heater, Microwave, Range, Refrigerator
Exterior
Parking Features Attached Garage
Garage Spaces 2.0
Roof Type Architectural Shingle
Building
Story One
Foundation 1917
Sewer City Sewer/Connected
Water City Water/Connected
Level or Stories One
Structure Type Brick/Stone,Fiber Cement,Vinyl Siding
New Construction true
Schools
School District Rosemount-Apple Valley-Eagan
Others
HOA Fee Include Lawn Care,Professional Mgmt,Trash,Snow Removal
"My job is to find and attract mastery-based agents to the office, protect the culture, and make sure everyone is happy! "






