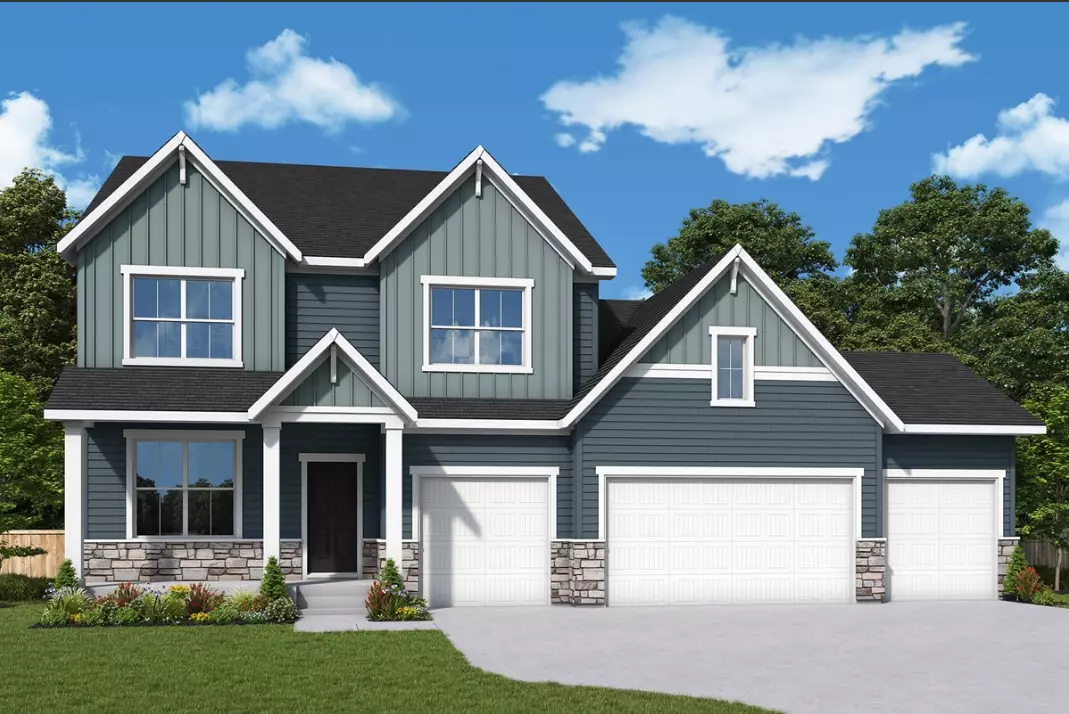4 Beds
5 Baths
4,431 SqFt
4 Beds
5 Baths
4,431 SqFt
Key Details
Property Type Single Family Home
Sub Type Single Family Residence
Listing Status Active
Purchase Type For Sale
Square Footage 4,431 sqft
Price per Sqft $235
Subdivision The Estates At Rush Hollow
MLS Listing ID 6640454
Bedrooms 4
Full Baths 3
Half Baths 1
Three Quarter Bath 1
HOA Fees $111/qua
Tax Year 2024
Contingent None
Lot Size 10,454 Sqft
Acres 0.24
Lot Dimensions 101 x 135 x 54 x 129
Property Description
Situated on a large homesite with nature and wooded views in the backyard, the property offers a private and tranquil setting. Inside, the open-concept main level is designed for both everyday living and entertaining, featuring a spacious kitchen with a generous island, a large pantry, and top-of-the-line appliances. Oversized windows flood the home with natural light, showcasing beautiful views of the outdoors and creating a bright, welcoming atmosphere.
With 4 bedrooms and 5 baths, this home offers exceptional comfort. All bedrooms are conveniently located on one level, including the luxurious owner's retreat, which boasts an oversized tile shower and a walk-in closet. The laundry room is also conveniently located on the same level as the bedrooms, adding ease and efficiency to daily living.
One of the most impressive features of this home is the massive 4-CAR GARAGE, offering an abundance of space for vehicles, storage, or even a workshop. This expansive garage provides rare flexibility, making it perfect for car enthusiasts, hobbyists, or anyone in need of extra room.
The INDOOR ATHLETIC COURT is another standout feature, providing a year-round space for physical activity. This versatile space is perfect for families and athletes of all ages, offering endless possibilities for fun and fitness right in your own home.
The walk-out basement is designed for entertainment, with a dedicated game room that opens up to the backyard, making it ideal for gatherings, games, and family fun.
Located in the prestigious Maple Grove School District (ISD 279), this home offers access to top-tier education. The community is also ideally situated near Elm Creek Park Reserve, perfect for outdoor recreation, and features walkability to local amenities, providing convenience and a connection to nature.
Don't miss your chance to own a exceptional home in The Estates at Rush Hollow. Contact us today for more information or to schedule a private tour or visit our model home in The Villas at Rush Hollow (14748 105th Circle N) to Learn More!
Location
State MN
County Hennepin
Community The Estates At Rush Hollow
Zoning Residential-Single Family
Rooms
Basement Finished
Interior
Heating Forced Air
Cooling Central Air
Fireplaces Number 1
Fireplaces Type Gas
Fireplace Yes
Appliance Air-To-Air Exchanger, Cooktop, Dishwasher, Disposal, Dryer, Exhaust Fan, Gas Water Heater, Microwave, Refrigerator, Stainless Steel Appliances, Wall Oven, Washer
Exterior
Parking Features Attached Garage
Garage Spaces 4.0
Roof Type Age 8 Years or Less
Building
Story Two
Foundation 1758
Sewer City Sewer - In Street
Water City Water - In Street
Level or Stories Two
Structure Type Brick/Stone,Fiber Cement,Shake Siding,Vinyl Siding
New Construction true
Schools
School District Osseo
Others
HOA Fee Include Professional Mgmt,Trash
"My job is to find and attract mastery-based agents to the office, protect the culture, and make sure everyone is happy! "

