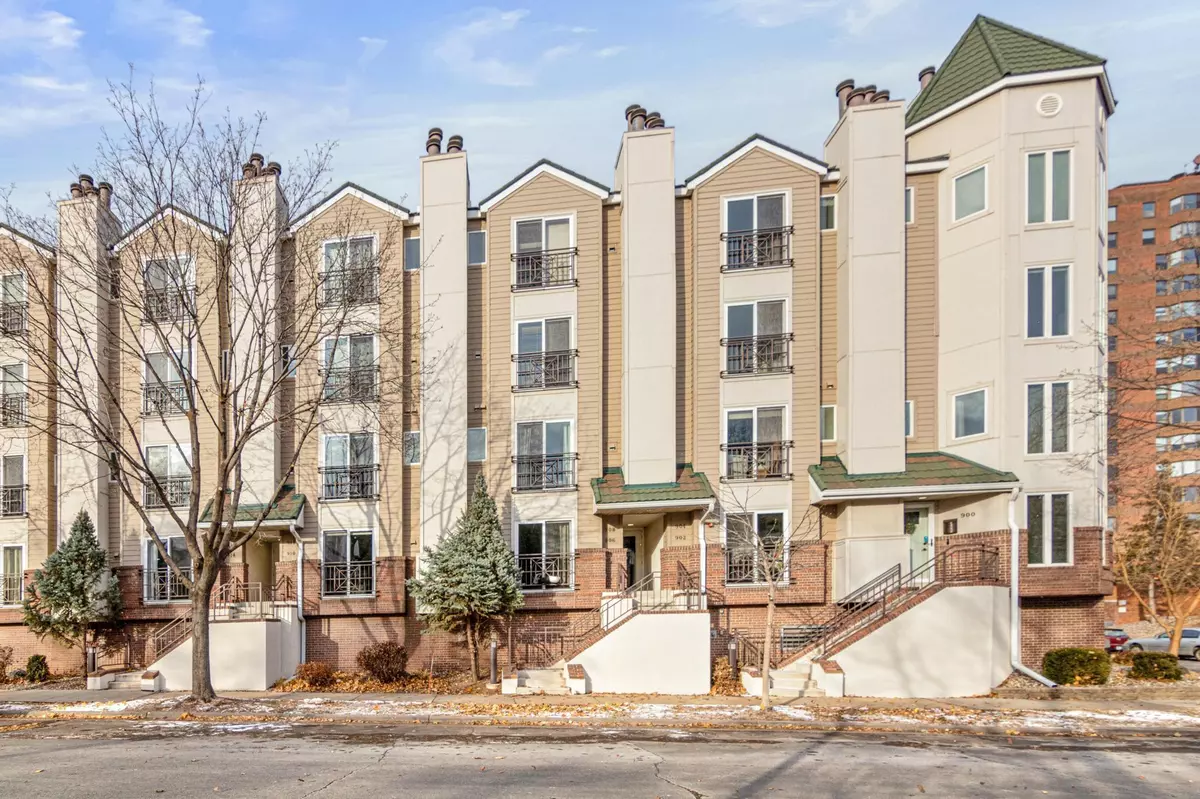2 Beds
3 Baths
1,321 SqFt
2 Beds
3 Baths
1,321 SqFt
Key Details
Property Type Condo
Sub Type High Rise
Listing Status Active
Purchase Type For Sale
Square Footage 1,321 sqft
Price per Sqft $242
Subdivision Condo 0653 Lincoln-Lowry Hill
MLS Listing ID 6640088
Bedrooms 2
Full Baths 2
Half Baths 1
HOA Fees $530/mo
Year Built 1989
Annual Tax Amount $3,905
Tax Year 2025
Contingent None
Lot Dimensions Common
Property Description
Location
State MN
County Hennepin
Zoning Residential-Single Family
Rooms
Basement Shared Access
Dining Room Kitchen/Dining Room, Living/Dining Room
Interior
Heating Forced Air, Fireplace(s)
Cooling Central Air
Fireplaces Number 2
Fireplaces Type Living Room, Primary Bedroom, Wood Burning
Fireplace Yes
Appliance Dishwasher, Disposal, Microwave, Range, Refrigerator
Exterior
Parking Features Assigned, Concrete, Garage Door Opener, Heated Garage, Insulated Garage, Parking Garage, Tuckunder Garage, Underground
Garage Spaces 2.0
Pool None
Roof Type Asphalt,Pitched
Building
Lot Description Public Transit (w/in 6 blks), Tree Coverage - Light
Story Two
Foundation 700
Sewer City Sewer/Connected
Water City Water/Connected
Level or Stories Two
Structure Type Brick/Stone,Brick Veneer,Stucco
New Construction false
Schools
School District Minneapolis
Others
HOA Fee Include Controlled Access,Hazard Insurance,Lawn Care,Maintenance Grounds,Parking,Professional Mgmt,Snow Removal
Restrictions Mandatory Owners Assoc,Other Bldg Restrictions,Other Covenants,Pets - Cats Allowed,Pets - Dogs Allowed,Rental Restrictions May Apply
"My job is to find and attract mastery-based agents to the office, protect the culture, and make sure everyone is happy! "






