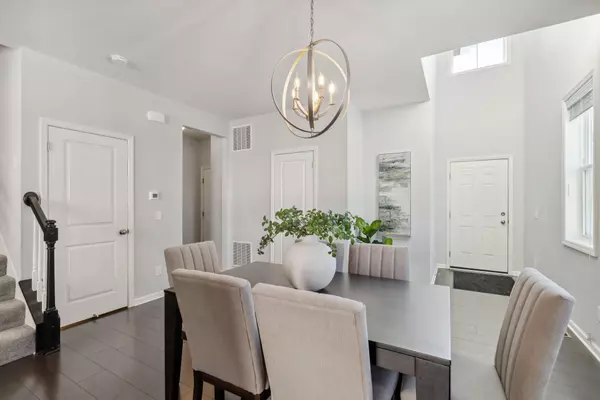4 Beds
4 Baths
2,360 SqFt
4 Beds
4 Baths
2,360 SqFt
Key Details
Property Type Townhouse
Sub Type Townhouse Side x Side
Listing Status Pending
Purchase Type For Sale
Square Footage 2,360 sqft
Price per Sqft $190
Subdivision Waters Edge At Central Park 2Nd Add
MLS Listing ID 6638600
Bedrooms 4
Full Baths 3
Half Baths 1
HOA Fees $264/mo
Year Built 2017
Annual Tax Amount $5,024
Tax Year 2024
Contingent None
Lot Size 2,613 Sqft
Acres 0.06
Lot Dimensions 35x74
Property Description
Location
State MN
County Hennepin
Zoning Residential-Single Family
Rooms
Basement 8 ft+ Pour, Egress Window(s), Finished, Full, Owner Access, Concrete, Single Tenant Access, Storage Space, Sump Pump
Dining Room Kitchen/Dining Room
Interior
Heating Forced Air, Fireplace(s), Hot Water, Humidifier
Cooling Central Air
Fireplaces Number 1
Fireplaces Type Electric Log, Living Room
Fireplace Yes
Appliance Air-To-Air Exchanger, Dishwasher, Disposal, Dryer, Freezer, Humidifier, Gas Water Heater, Microwave, Range, Refrigerator, Stainless Steel Appliances, Washer, Water Softener Owned
Exterior
Parking Features Attached Garage, Covered, Asphalt, Electric, Electric Vehicle Charging Station(s), Garage Door Opener, Guest Parking, Secured
Garage Spaces 2.0
Fence None
Pool None
Roof Type Age 8 Years or Less,Asphalt,Pitched
Building
Story Two
Foundation 497
Sewer City Sewer/Connected
Water City Water/Connected
Level or Stories Two
Structure Type Brick Veneer,Shake Siding,Vinyl Siding
New Construction false
Schools
School District Osseo
Others
HOA Fee Include Maintenance Structure,Lawn Care,Maintenance Grounds,Professional Mgmt,Trash,Snow Removal
Restrictions Architecture Committee,Easements,Mandatory Owners Assoc,Other Covenants,Pets - Cats Allowed,Pets - Dogs Allowed,Pets - Number Limit,Pets - Weight/Height Limit,Rental Restrictions May Apply
"My job is to find and attract mastery-based agents to the office, protect the culture, and make sure everyone is happy! "






