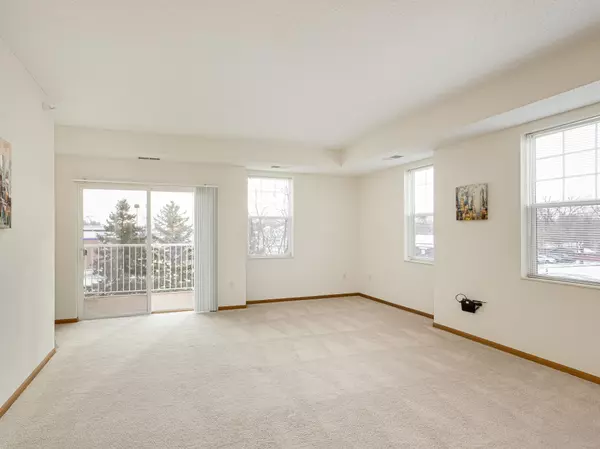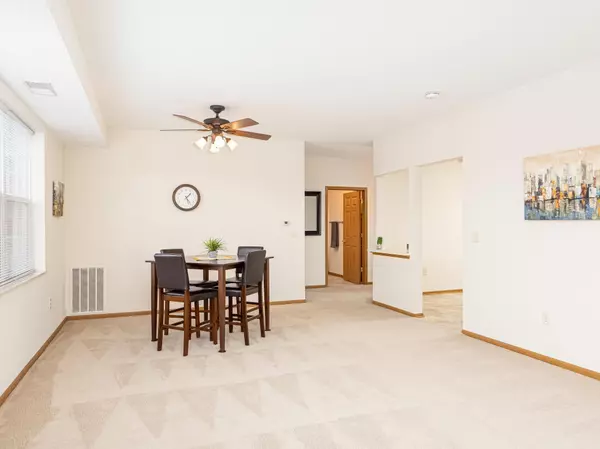2 Beds
2 Baths
1,295 SqFt
2 Beds
2 Baths
1,295 SqFt
Key Details
Property Type Condo
Sub Type High Rise
Listing Status Active
Purchase Type For Sale
Square Footage 1,295 sqft
Price per Sqft $127
Subdivision Co-Op Applewood Pointe Co-Op Of Bloom
MLS Listing ID 6635846
Bedrooms 2
Full Baths 1
Three Quarter Bath 1
HOA Fees $1,811/mo
Year Built 2005
Annual Tax Amount $2,874
Tax Year 2024
Contingent None
Lot Size 3.780 Acres
Acres 3.78
Lot Dimensions 618x300
Property Description
Location
State MN
County Hennepin
Zoning Residential-Single Family
Rooms
Family Room Amusement/Party Room, Business Center, Community Room, Exercise Room, Guest Suite, Sun Room
Basement None
Dining Room Breakfast Area, Eat In Kitchen, Informal Dining Room, Living/Dining Room
Interior
Heating Forced Air
Cooling Central Air
Fireplace No
Appliance Dishwasher, Disposal, Dryer, Microwave, Range, Refrigerator, Washer
Exterior
Parking Features Assigned, Attached Garage, Concrete, Garage Door Opener, Heated Garage, Insulated Garage, Parking Garage, Underground
Garage Spaces 1.0
Roof Type Age Over 8 Years,Asphalt
Building
Lot Description Irregular Lot, Tree Coverage - Medium, Underground Utilities
Story One
Foundation 1295
Sewer City Sewer/Connected
Water City Water/Connected
Level or Stories One
Structure Type Metal Siding,Stucco,Vinyl Siding
New Construction false
Schools
School District Bloomington
Others
HOA Fee Include Maintenance Structure,Cable TV,Controlled Access,Gas,Hazard Insurance,Heating,Internet,Lawn Care,Maintenance Grounds,Parking,Professional Mgmt,Trash,Sewer,Shared Amenities,Snow Removal,Taxes
Restrictions Mandatory Owners Assoc,Rentals not Permitted,Pets - Breed Restriction,Pets - Cats Allowed,Pets - Dogs Allowed,Pets - Number Limit,Seniors - 62+
"My job is to find and attract mastery-based agents to the office, protect the culture, and make sure everyone is happy! "






