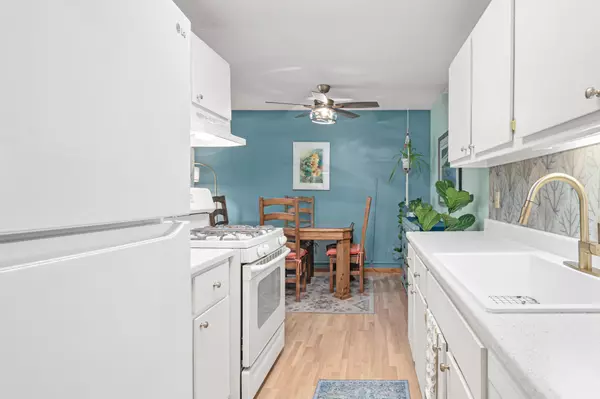2 Beds
2 Baths
1,080 SqFt
2 Beds
2 Baths
1,080 SqFt
Key Details
Property Type Condo
Sub Type Low Rise
Listing Status Active
Purchase Type For Sale
Square Footage 1,080 sqft
Price per Sqft $120
Subdivision Condo 0212 The Beach Condo
MLS Listing ID 6636117
Bedrooms 2
Full Baths 2
HOA Fees $567/mo
Year Built 1971
Annual Tax Amount $1,531
Tax Year 2024
Contingent None
Lot Size 5.120 Acres
Acres 5.12
Lot Dimensions Common
Property Description
Location
State MN
County Hennepin
Zoning Residential-Single Family
Body of Water Upper Twin Lake
Rooms
Family Room Community Room, Exercise Room, Other
Basement None
Dining Room Kitchen/Dining Room
Interior
Heating Baseboard, Hot Water
Cooling Wall Unit(s)
Fireplace No
Appliance Dishwasher, Exhaust Fan, Range, Refrigerator
Exterior
Parking Features Garage Door Opener, Heated Garage, Parking Garage, Underground
Garage Spaces 1.0
Waterfront Description Lake View
Road Frontage No
Building
Story One
Foundation 1080
Sewer City Sewer/Connected
Water City Water/Connected
Level or Stories One
Structure Type Block,Brick/Stone,Other,Steel Siding,Wood Siding
New Construction false
Schools
School District Robbinsdale
Others
HOA Fee Include Maintenance Structure,Controlled Access,Gas,Hazard Insurance,Heating,Lawn Care,Other,Maintenance Grounds,Professional Mgmt,Trash,Sewer,Shared Amenities,Snow Removal
Restrictions Mandatory Owners Assoc,Other Bldg Restrictions,Pets - Cats Allowed,Pets - Number Limit,Rental Restrictions May Apply
"My job is to find and attract mastery-based agents to the office, protect the culture, and make sure everyone is happy! "






