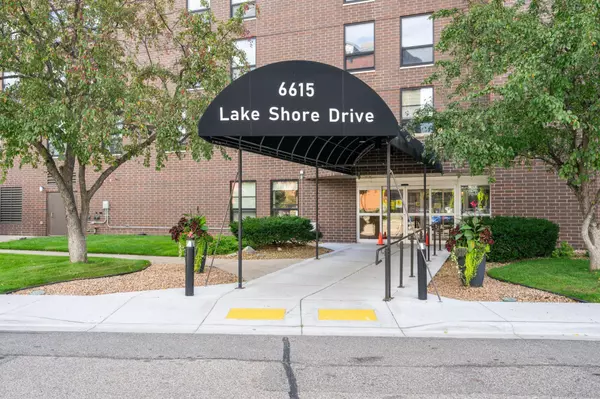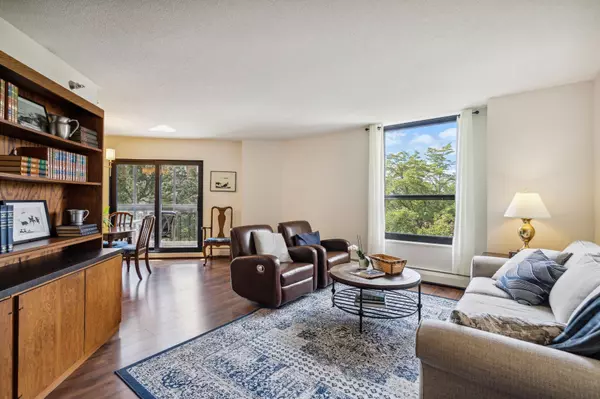2 Beds
2 Baths
1,130 SqFt
2 Beds
2 Baths
1,130 SqFt
Key Details
Property Type Condo
Sub Type High Rise
Listing Status Active
Purchase Type For Sale
Square Footage 1,130 sqft
Price per Sqft $194
Subdivision Condo 0353 Lake Shore Drive Condo
MLS Listing ID 6635874
Bedrooms 2
Full Baths 1
Three Quarter Bath 1
HOA Fees $723/mo
Year Built 1983
Annual Tax Amount $1,850
Tax Year 2023
Contingent None
Lot Size 3.780 Acres
Acres 3.78
Lot Dimensions 164445
Property Description
Location
State MN
County Hennepin
Zoning Residential-Multi-Family
Rooms
Family Room Amusement/Party Room, Exercise Room, Guest Suite, Other
Basement None
Dining Room Informal Dining Room
Interior
Heating Baseboard, Hot Water
Cooling Central Air
Fireplace No
Appliance Dishwasher, Range, Refrigerator
Exterior
Parking Features Assigned, Attached Garage, Heated Garage, Parking Garage, Underground
Garage Spaces 1.0
Building
Story One
Foundation 1130
Sewer City Sewer/Connected
Water City Water - In Street
Level or Stories One
Structure Type Brick/Stone
New Construction false
Schools
School District Richfield
Others
HOA Fee Include Air Conditioning,Maintenance Structure,Controlled Access,Hazard Insurance,Heating,Lawn Care,Maintenance Grounds,Parking,Professional Mgmt,Recreation Facility,Trash,Security,Shared Amenities,Snow Removal
Restrictions Pets Not Allowed,Rental Restrictions May Apply,Seniors - 55+
"My job is to find and attract mastery-based agents to the office, protect the culture, and make sure everyone is happy! "






