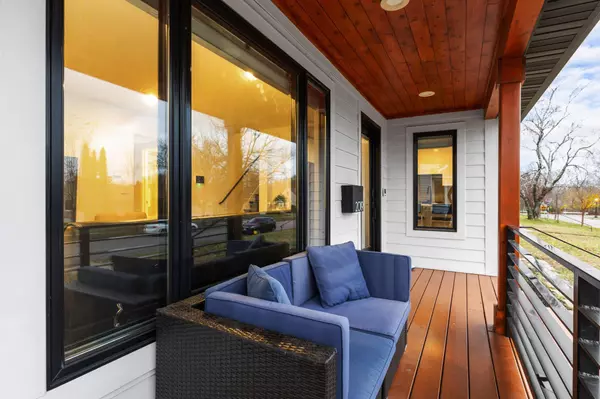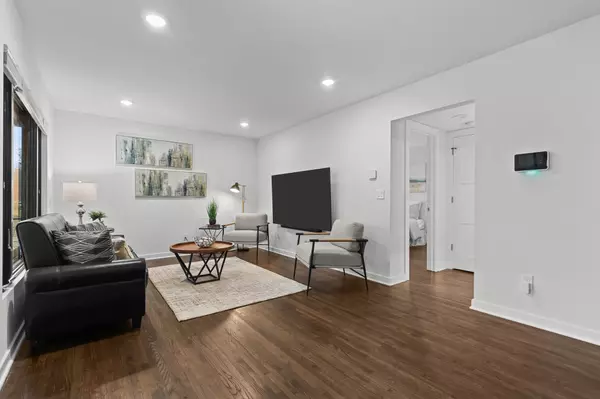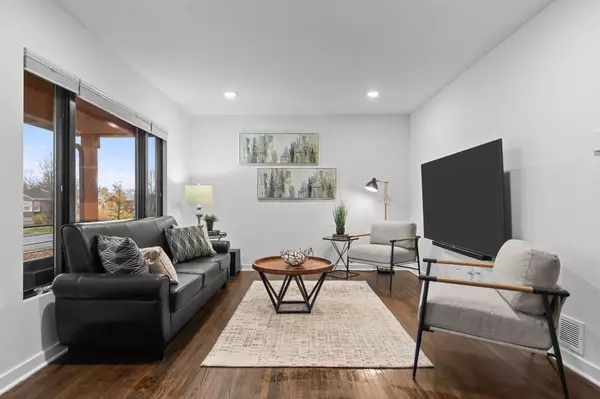3 Beds
3 Baths
2,066 SqFt
3 Beds
3 Baths
2,066 SqFt
Key Details
Property Type Single Family Home
Sub Type Single Family Residence
Listing Status Active
Purchase Type For Sale
Square Footage 2,066 sqft
Price per Sqft $290
MLS Listing ID 6630228
Bedrooms 3
Full Baths 1
Three Quarter Bath 2
Year Built 1950
Annual Tax Amount $7,504
Tax Year 2024
Contingent None
Lot Size 10,890 Sqft
Acres 0.25
Lot Dimensions 50X125
Property Sub-Type Single Family Residence
Property Description
Location
State MN
County Ramsey
Zoning Residential-Single Family
Rooms
Basement Egress Window(s), Finished, Full
Dining Room Eat In Kitchen, Separate/Formal Dining Room
Interior
Heating Forced Air, Radiant Floor
Cooling Central Air
Fireplace No
Appliance Dishwasher, Disposal, Dryer, Exhaust Fan, Humidifier, Microwave, Range, Refrigerator, Stainless Steel Appliances, Washer
Exterior
Parking Features Detached, Concrete, Garage Door Opener, Heated Garage
Garage Spaces 2.0
Fence Chain Link, Privacy, Vinyl
Pool None
Roof Type Age 8 Years or Less,Architectural Shingle,Asphalt,Rolled/Hot Mop,Flat
Building
Lot Description Public Transit (w/in 6 blks), Irregular Lot, Tree Coverage - Light
Story One and One Half
Foundation 768
Sewer City Sewer/Connected
Water City Water/Connected
Level or Stories One and One Half
Structure Type Block,Other
New Construction false
Schools
School District St. Paul
Others
Virtual Tour https://wellcomemat.com/embed/54sne56ad5691lu12?mls=1
"My job is to find and attract mastery-based agents to the office, protect the culture, and make sure everyone is happy! "






