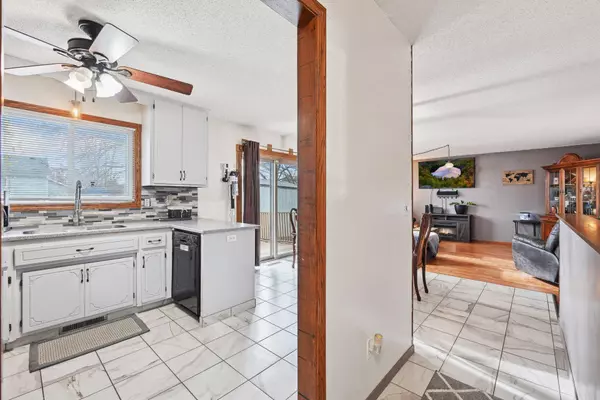5 Beds
2 Baths
2,010 SqFt
5 Beds
2 Baths
2,010 SqFt
Key Details
Property Type Single Family Home
Sub Type Single Family Residence
Listing Status Active
Purchase Type For Sale
Square Footage 2,010 sqft
Price per Sqft $139
Subdivision Buettners Ridgewood Estates 8Th
MLS Listing ID 6630117
Bedrooms 5
Full Baths 2
Year Built 1995
Annual Tax Amount $2,834
Tax Year 2024
Contingent None
Lot Size 10,454 Sqft
Acres 0.24
Lot Dimensions 140x75
Property Description
The heart of the home—the kitchen—shines with refreshed cabinets, sleek countertops, and modern appliances updated since 2017, making it both stylish and functional for everyday living or hosting gatherings.
Step outside to your private oasis—a fully fenced backyard that's ready for barbecues, playtime, or quiet evenings under the stars. The newly redone driveway (summer 2024) adds polished curb appeal and effortless convenience.
Additionally, the basement offers exciting potential for adding a mother-in-law suite and kitchenette, making it a versatile space for multi-generational living, guest accommodations, or rental opportunities.
This home is more than a place to live; it's a space to thrive and create cherished memories. Come see it for yourself and imagine the possibilities!
Location
State MN
County Stearns
Zoning Residential-Single Family
Rooms
Basement Block, Drain Tiled, Egress Window(s), Finished
Dining Room Living/Dining Room
Interior
Heating Forced Air
Cooling Central Air
Fireplace No
Appliance Dishwasher, Dryer, Exhaust Fan, Gas Water Heater, Microwave, Range, Refrigerator, Washer
Exterior
Parking Features Attached Garage, Asphalt, Garage Door Opener, Insulated Garage
Garage Spaces 2.0
Fence Chain Link, Full, Vinyl
Pool None
Roof Type Age Over 8 Years,Asphalt
Building
Lot Description Tree Coverage - Light
Story One
Foundation 1
Sewer City Sewer/Connected
Water City Water/Connected
Level or Stories One
Structure Type Brick/Stone,Metal Siding
New Construction false
Schools
School District St. Cloud
"My job is to find and attract mastery-based agents to the office, protect the culture, and make sure everyone is happy! "






