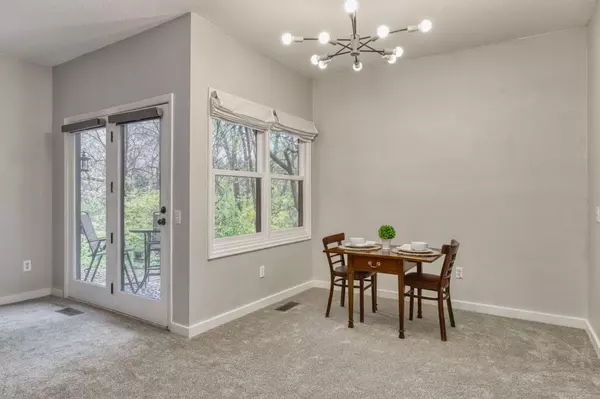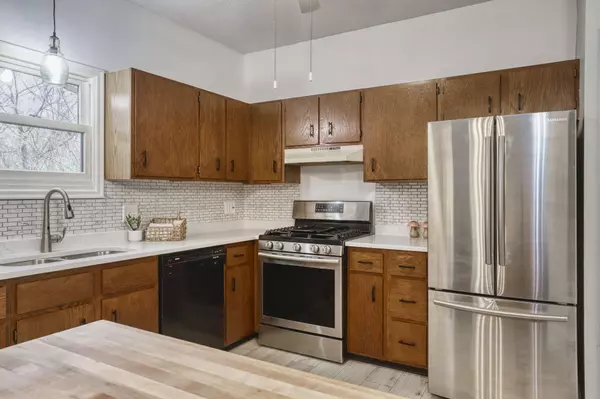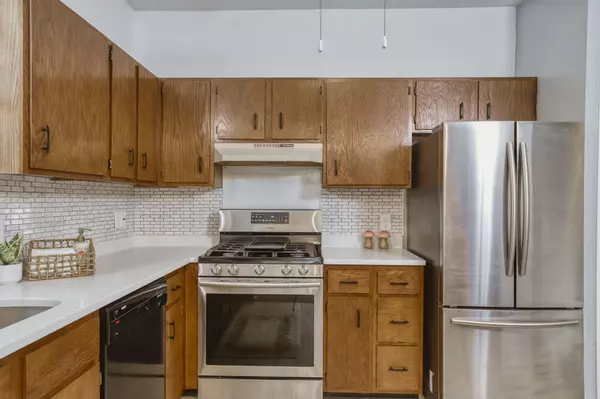2 Beds
1 Bath
1,280 SqFt
2 Beds
1 Bath
1,280 SqFt
Key Details
Property Type Condo
Sub Type Low Rise
Listing Status Active
Purchase Type For Sale
Square Footage 1,280 sqft
Price per Sqft $171
Subdivision Condo 0477 Sutton Place Two Co
MLS Listing ID 6632389
Bedrooms 2
Full Baths 1
HOA Fees $459/mo
Year Built 1984
Annual Tax Amount $1,972
Tax Year 2024
Contingent None
Lot Size 0.890 Acres
Acres 0.89
Lot Dimensions 38551
Property Description
Location
State MN
County Hennepin
Zoning Residential-Single Family
Rooms
Basement None
Dining Room Breakfast Bar, Informal Dining Room, Living/Dining Room
Interior
Heating Forced Air
Cooling Central Air
Fireplaces Number 1
Fireplaces Type Gas, Wood Burning
Fireplace Yes
Appliance Dishwasher, ENERGY STAR Qualified Appliances, Gas Water Heater, Range, Refrigerator
Exterior
Parking Features Assigned, Detached, Asphalt, Guest Parking, No Int Access to Dwelling
Garage Spaces 1.0
Fence None
Pool Below Ground, Outdoor Pool
Building
Lot Description Tree Coverage - Medium
Story One
Foundation 1280
Sewer City Sewer/Connected
Water City Water/Connected
Level or Stories One
Structure Type Brick/Stone,Vinyl Siding
New Construction false
Schools
School District Bloomington
Others
HOA Fee Include Maintenance Structure,Cable TV,Hazard Insurance,Lawn Care,Maintenance Grounds,Trash,Shared Amenities,Snow Removal
Restrictions Mandatory Owners Assoc,Pets - Cats Allowed,Pets - Dogs Allowed,Pets - Weight/Height Limit,Rental Restrictions May Apply
"My job is to find and attract mastery-based agents to the office, protect the culture, and make sure everyone is happy! "






