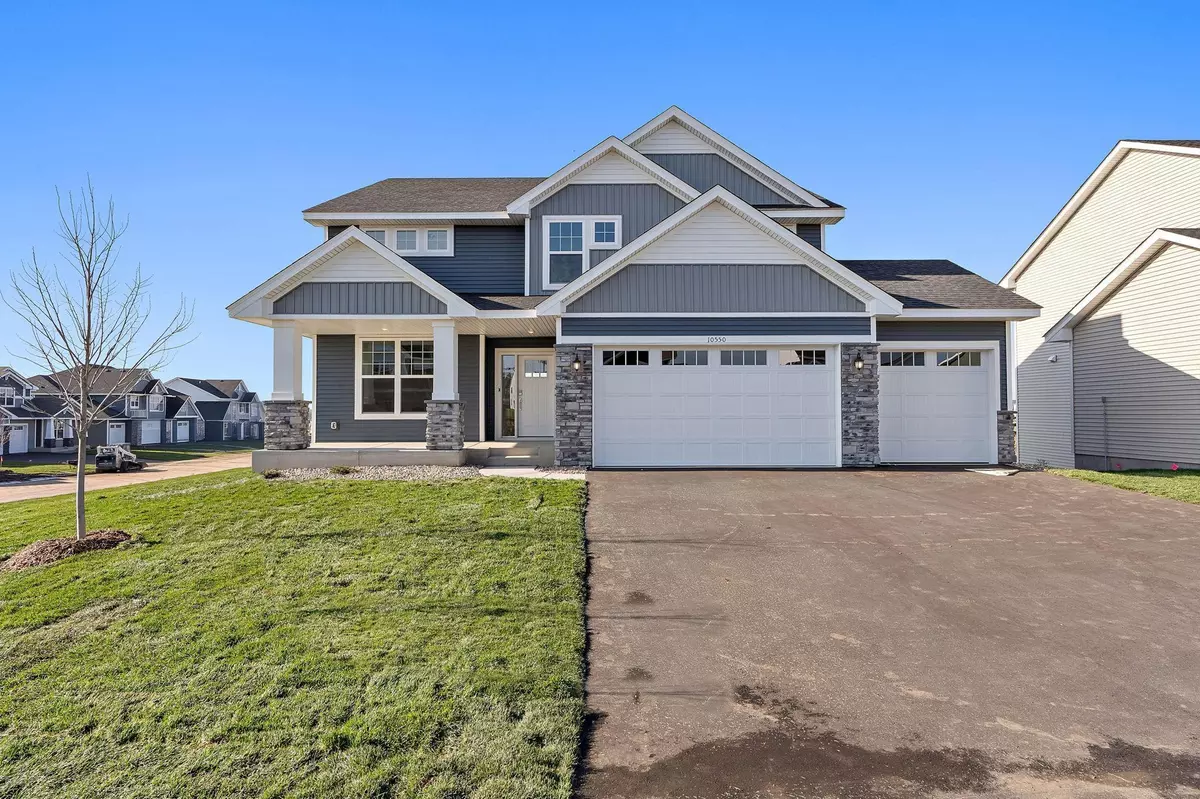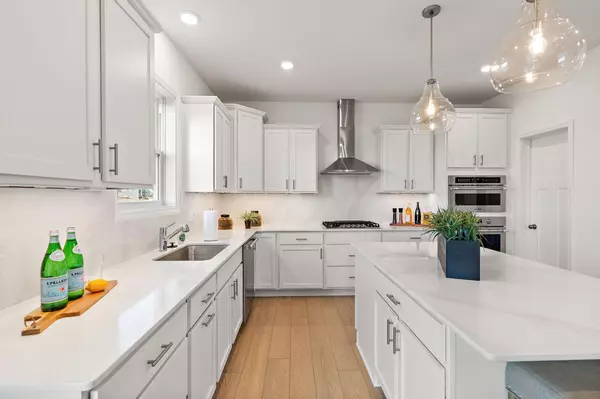5 Beds
4 Baths
3,552 SqFt
5 Beds
4 Baths
3,552 SqFt
OPEN HOUSE
Sat Jan 18, 12:00pm - 2:00pm
Key Details
Property Type Single Family Home
Sub Type Single Family Residence
Listing Status Active
Purchase Type For Sale
Square Footage 3,552 sqft
Price per Sqft $182
Subdivision East Pointe
MLS Listing ID 6628017
Bedrooms 5
Full Baths 2
Half Baths 1
Three Quarter Bath 1
Year Built 2023
Annual Tax Amount $1,144
Tax Year 2024
Contingent None
Lot Size 0.340 Acres
Acres 0.34
Lot Dimensions 101x53x163x25x180
Property Description
Location
State MN
County Washington
Zoning Residential-Single Family
Rooms
Basement Drainage System, Finished, Concrete, Sump Pump, Walkout
Dining Room Informal Dining Room, Kitchen/Dining Room
Interior
Heating Forced Air, Fireplace(s)
Cooling Central Air
Fireplaces Number 1
Fireplace Yes
Appliance Air-To-Air Exchanger, Cooktop, Dishwasher, Double Oven, Exhaust Fan, Refrigerator, Stainless Steel Appliances, Tankless Water Heater
Exterior
Parking Features Attached Garage, Asphalt, Garage Door Opener
Garage Spaces 3.0
Roof Type Age 8 Years or Less
Building
Lot Description Irregular Lot, Sod Included in Price, Tree Coverage - Light
Story Two
Foundation 1226
Sewer City Sewer/Connected
Water City Water/Connected
Level or Stories Two
Structure Type Brick/Stone,Vinyl Siding
New Construction false
Schools
School District South Washington County
"My job is to find and attract mastery-based agents to the office, protect the culture, and make sure everyone is happy! "






