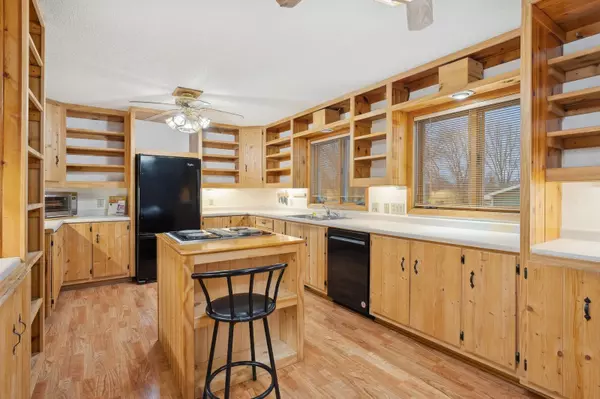3 Beds
2 Baths
4,245 SqFt
3 Beds
2 Baths
4,245 SqFt
Key Details
Property Type Single Family Home
Sub Type Single Family Residence
Listing Status Active
Purchase Type For Sale
Square Footage 4,245 sqft
Price per Sqft $98
Subdivision County Line Add
MLS Listing ID 6617143
Bedrooms 3
Full Baths 2
Year Built 1980
Annual Tax Amount $3,972
Tax Year 2023
Contingent None
Lot Size 0.330 Acres
Acres 0.33
Lot Dimensions .33
Property Description
This home features an open floor concept, large social kitchen, tons of cabinetry and counter space which flows into a very bright and spacious dining/living space. This home welcomes you with a perfect blend of comfort and warmth with beautiful knotty pine T & G ceilings throughout. Large bedrooms, walk in closets, 2 full bathrooms with upper level plumbing for 3rd, solid oak doors, safe soak tub/shower; additional upper level bonus room with plumbing for 3rd bath and connects to flex room above the oversized finished garage. The garage has a spancrete floor with a huge finished bonus room below and full stairwell that leads up to the upper level.
Walk out basement, 12 x 28 concrete patio and 12 x 20 maintenance free deck. Since this beautiful property was built as a solar home it also features a ceiling mounted whole house fan that ensures adequate air circulation, temperature regulation and energy efficiency. Multiple ceiling fans installed throughout the entire house provide refreshing air flow and better lighting. the central air, forced air furnace and roof was replaced in 2021.
Conveniently located on the east edge of town just 2 blocks from the Hennepin County line, schools, sports arena, shopping, restaurants and Hwy 12.
Location
State MN
County Wright
Zoning Residential-Single Family
Rooms
Basement Block, Daylight/Lookout Windows, Drain Tiled, Egress Window(s), Finished, Sump Pump, Walkout
Interior
Heating Forced Air
Cooling Central Air, Whole House Fan
Fireplace No
Appliance Cooktop, Dishwasher, Dryer, Exhaust Fan, Gas Water Heater, Water Filtration System, Indoor Grill, Range, Refrigerator, Washer, Water Softener Owned
Exterior
Parking Features Attached Garage, Concrete, Finished Garage, Garage Door Opener, Insulated Garage
Garage Spaces 2.0
Roof Type Age 8 Years or Less,Asphalt,Pitched
Building
Lot Description Corner Lot
Story Four or More Level Split
Foundation 2304
Sewer City Sewer/Connected
Water City Water/Connected
Level or Stories Four or More Level Split
Structure Type Steel Siding
New Construction false
Schools
School District Delano
"My job is to find and attract mastery-based agents to the office, protect the culture, and make sure everyone is happy! "






