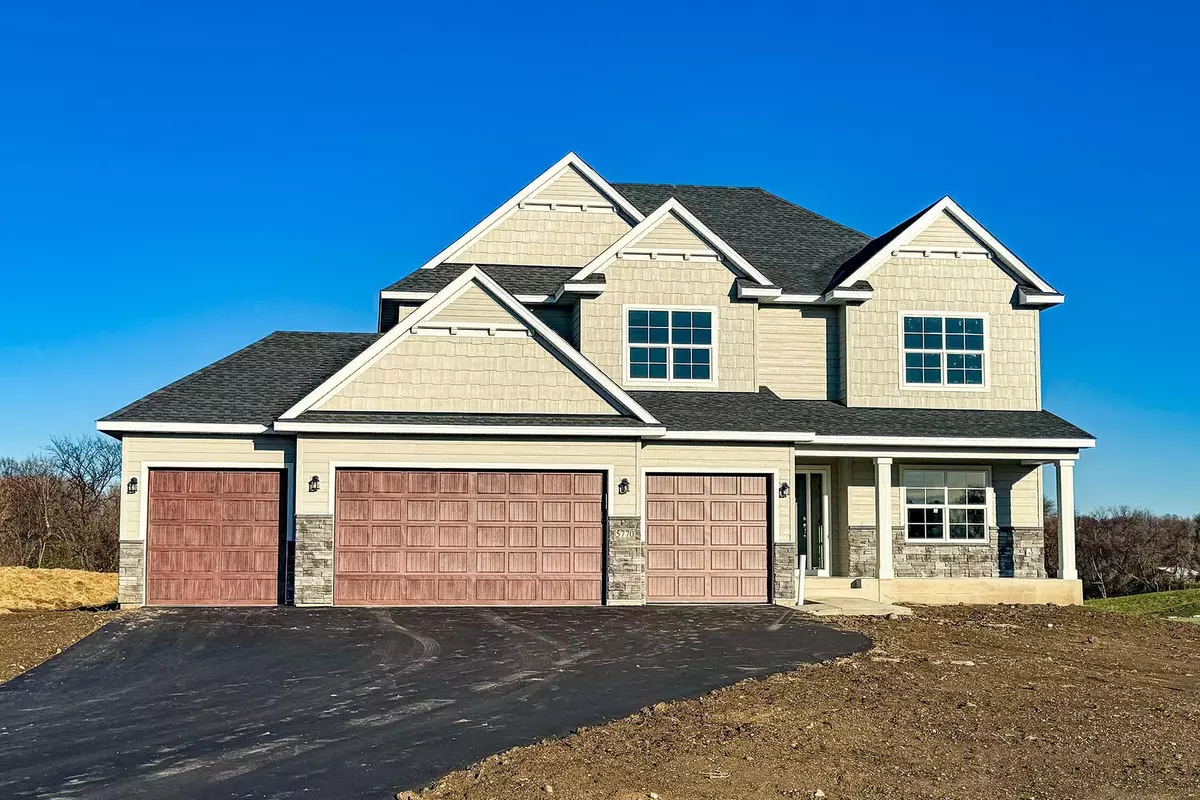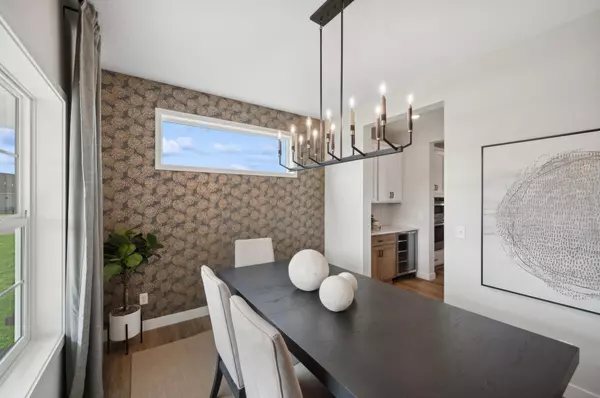6 Beds
5 Baths
4,410 SqFt
6 Beds
5 Baths
4,410 SqFt
OPEN HOUSE
Sat Jan 18, 11:00am - 4:00pm
Mon Jan 20, 11:30am - 4:30pm
Wed Jan 22, 11:30am - 4:30pm
Thu Jan 23, 11:30am - 4:30pm
Sat Jan 25, 11:00am - 4:00pm
Mon Jan 27, 11:30am - 4:30pm
Wed Jan 29, 11:30am - 4:30pm
Key Details
Property Type Single Family Home
Sub Type Single Family Residence
Listing Status Active
Purchase Type For Sale
Square Footage 4,410 sqft
Price per Sqft $164
Subdivision Greywood Second Add
MLS Listing ID 6631789
Bedrooms 6
Full Baths 2
Half Baths 1
Three Quarter Bath 2
Year Built 2025
Annual Tax Amount $252
Tax Year 2024
Contingent None
Lot Size 0.330 Acres
Acres 0.33
Lot Dimensions Irregular
Property Description
Location
State MN
County Wright
Community Greywood
Zoning Residential-Single Family
Rooms
Basement Drain Tiled, Finished, Full, Storage Space, Sump Pump
Dining Room Informal Dining Room, Kitchen/Dining Room
Interior
Heating Forced Air, Fireplace(s)
Cooling Central Air
Fireplaces Number 2
Fireplaces Type Electric, Family Room, Gas, Living Room
Fireplace Yes
Appliance Air-To-Air Exchanger, Dishwasher, Electric Water Heater, Microwave, Range, Refrigerator, Stainless Steel Appliances
Exterior
Parking Features Attached Garage, Asphalt, Garage Door Opener, Storage
Garage Spaces 4.0
Fence None
Roof Type Age 8 Years or Less,Asphalt
Building
Lot Description Irregular Lot, Sod Included in Price, Tree Coverage - Light
Story Two
Foundation 1433
Sewer City Sewer/Connected
Water City Water/Connected
Level or Stories Two
Structure Type Brick/Stone,Vinyl Siding
New Construction true
Schools
School District Delano
"My job is to find and attract mastery-based agents to the office, protect the culture, and make sure everyone is happy! "






