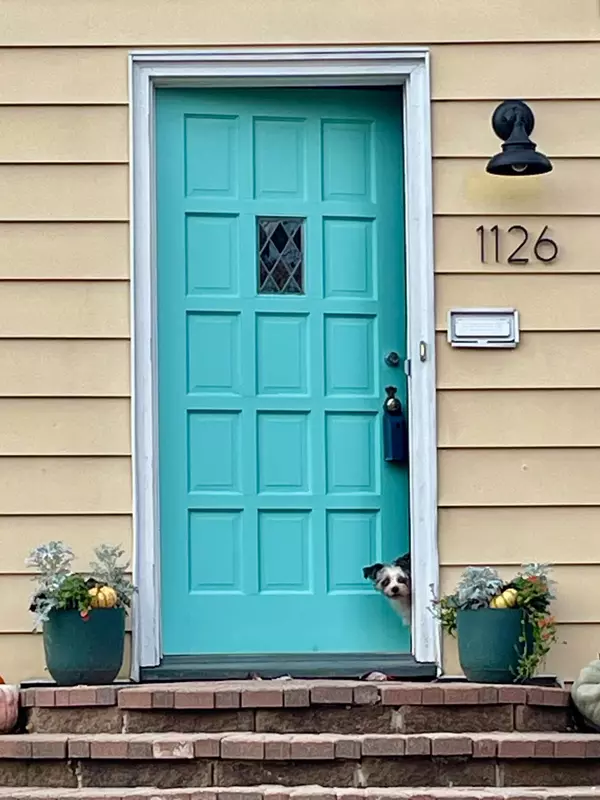3 Beds
2 Baths
1,507 SqFt
3 Beds
2 Baths
1,507 SqFt
Key Details
Property Type Single Family Home
Sub Type Single Family Residence
Listing Status Pending
Purchase Type For Sale
Square Footage 1,507 sqft
Price per Sqft $315
Subdivision Walton Heights
MLS Listing ID 6630780
Bedrooms 3
Full Baths 2
Year Built 1941
Annual Tax Amount $4,697
Tax Year 2024
Contingent None
Lot Size 4,356 Sqft
Acres 0.1
Lot Dimensions 40x104
Property Description
Location
State MN
County Ramsey
Zoning Residential-Single Family
Rooms
Basement Block, Full, Unfinished
Dining Room Separate/Formal Dining Room
Interior
Heating Forced Air
Cooling Central Air
Fireplace No
Appliance Dishwasher, Disposal, Dryer, Gas Water Heater, Range, Refrigerator, Stainless Steel Appliances, Washer
Exterior
Parking Features Detached, Garage Door Opener
Garage Spaces 1.0
Roof Type Age 8 Years or Less
Building
Lot Description Public Transit (w/in 6 blks)
Story One and One Half
Foundation 968
Sewer City Sewer/Connected
Water City Water/Connected
Level or Stories One and One Half
Structure Type Metal Siding
New Construction false
Schools
School District St. Paul
"My job is to find and attract mastery-based agents to the office, protect the culture, and make sure everyone is happy! "






