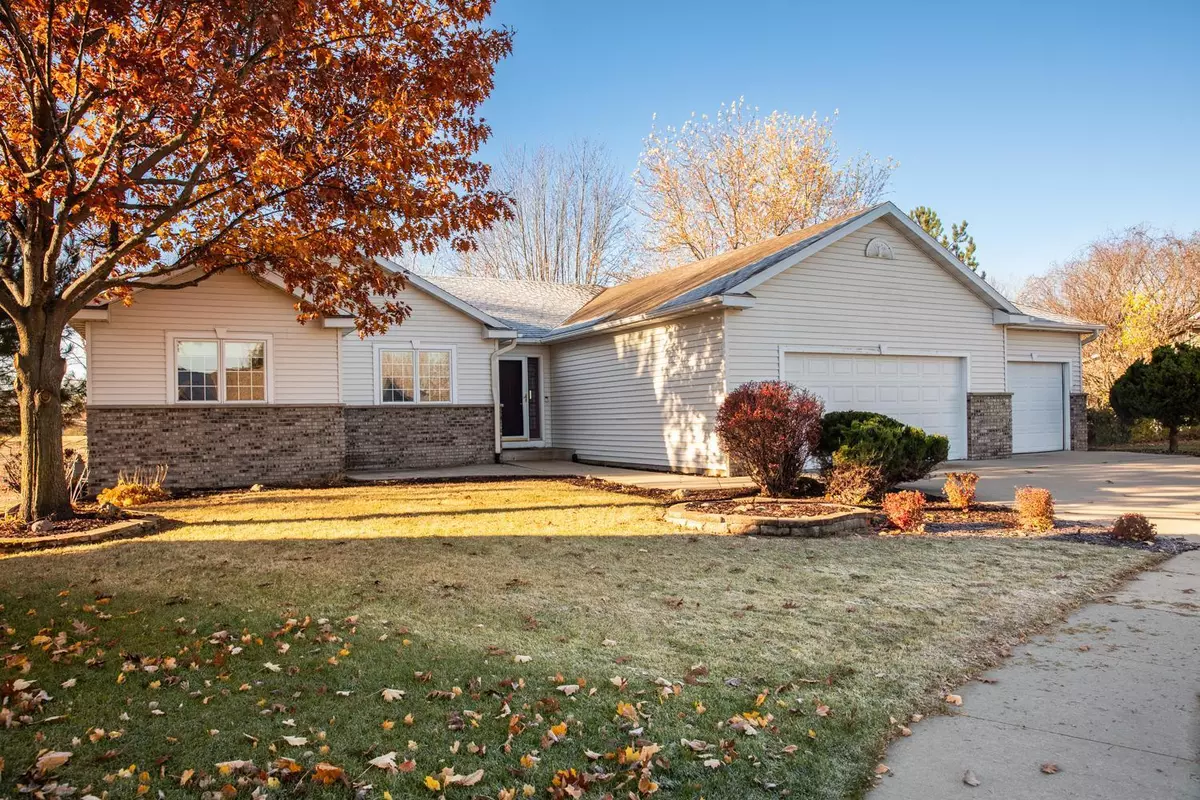5 Beds
3 Baths
3,188 SqFt
5 Beds
3 Baths
3,188 SqFt
Key Details
Property Type Single Family Home
Sub Type Single Family Residence
Listing Status Active
Purchase Type For Sale
Square Footage 3,188 sqft
Price per Sqft $144
Subdivision Lincolnshire
MLS Listing ID 6627205
Bedrooms 5
Full Baths 2
Three Quarter Bath 1
Year Built 1998
Annual Tax Amount $6,046
Tax Year 2024
Contingent None
Lot Size 0.420 Acres
Acres 0.42
Lot Dimensions Irreg
Property Description
Location
State MN
County Olmsted
Zoning Residential-Single Family
Rooms
Basement Block, Daylight/Lookout Windows, Finished, Full, Sump Pump, Walkout
Dining Room Eat In Kitchen, Informal Dining Room
Interior
Heating Forced Air
Cooling Central Air
Fireplaces Number 2
Fireplaces Type Gas
Fireplace Yes
Appliance Air-To-Air Exchanger, Dishwasher, Disposal, Dryer, Exhaust Fan, Microwave, Range, Refrigerator, Washer, Water Softener Owned
Exterior
Parking Features Attached Garage, Concrete, Garage Door Opener, Heated Garage
Garage Spaces 3.0
Pool None
Roof Type Asphalt
Building
Lot Description Irregular Lot, Tree Coverage - Medium
Story One
Foundation 1680
Sewer City Sewer/Connected
Water City Water/Connected
Level or Stories One
Structure Type Brick/Stone,Vinyl Siding
New Construction false
Schools
Elementary Schools Sunset Terrace
Middle Schools John Adams
High Schools John Marshall
School District Rochester
"My job is to find and attract mastery-based agents to the office, protect the culture, and make sure everyone is happy! "






