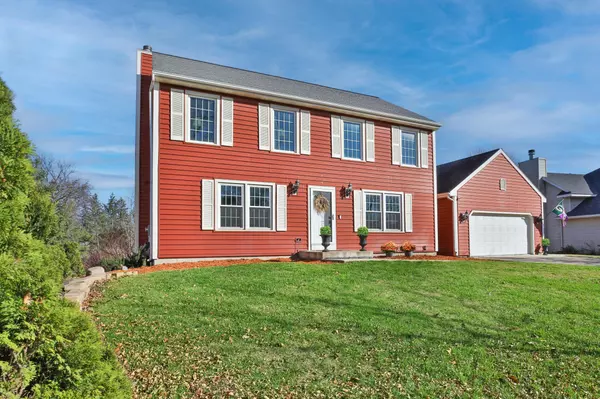3 Beds
4 Baths
2,964 SqFt
3 Beds
4 Baths
2,964 SqFt
Key Details
Property Type Single Family Home
Sub Type Single Family Residence
Listing Status Active
Purchase Type For Sale
Square Footage 2,964 sqft
Price per Sqft $174
Subdivision Bamber Corner 2Nd Sub
MLS Listing ID 6630339
Bedrooms 3
Full Baths 2
Three Quarter Bath 1
Year Built 1992
Annual Tax Amount $5,152
Tax Year 2024
Contingent None
Lot Size 0.630 Acres
Acres 0.63
Lot Dimensions 75x278x90x278
Property Description
Location
State MN
County Olmsted
Zoning Residential-Single Family
Rooms
Basement Block, Daylight/Lookout Windows, Drain Tiled, Drainage System, Egress Window(s), Finished, Full, Sump Pump, Tile Shower
Dining Room Kitchen/Dining Room, Separate/Formal Dining Room
Interior
Heating Forced Air, Fireplace(s)
Cooling Central Air
Fireplaces Number 1
Fireplaces Type Brick, Living Room, Wood Burning
Fireplace Yes
Appliance Dishwasher, Disposal, Dryer, Exhaust Fan, Microwave, Range, Refrigerator, Washer
Exterior
Parking Features Attached Garage, Garage Door Opener
Garage Spaces 2.0
Fence Invisible
Pool Above Ground, Heated
Roof Type Age 8 Years or Less,Asphalt
Building
Lot Description Tree Coverage - Light
Story Two
Foundation 1056
Sewer City Sewer/Connected
Water City Water/Connected
Level or Stories Two
Structure Type Brick Veneer,Vinyl Siding
New Construction false
Schools
Elementary Schools Bamber Valley
Middle Schools Willow Creek
High Schools Mayo
School District Rochester
"My job is to find and attract mastery-based agents to the office, protect the culture, and make sure everyone is happy! "






