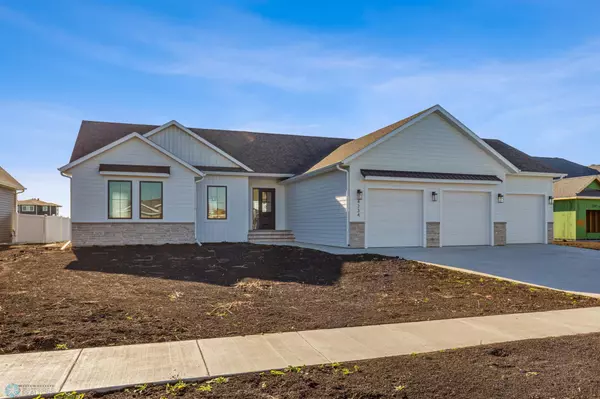4 Beds
3 Baths
3,714 SqFt
4 Beds
3 Baths
3,714 SqFt
OPEN HOUSE
Sun Jan 26, 1:00pm - 2:30pm
Key Details
Property Type Single Family Home
Sub Type Single Family Residence
Listing Status Active
Purchase Type For Sale
Square Footage 3,714 sqft
Price per Sqft $228
Subdivision Pines At The District
MLS Listing ID 6628608
Bedrooms 4
Full Baths 2
Three Quarter Bath 1
Year Built 2024
Annual Tax Amount $1,650
Tax Year 2024
Contingent None
Lot Size 0.280 Acres
Acres 0.28
Lot Dimensions 88x140
Property Description
Location
State ND
County Cass
Zoning Residential-Single Family
Rooms
Basement 8 ft+ Pour, Finished
Dining Room Kitchen/Dining Room
Interior
Heating Forced Air
Cooling Central Air
Fireplaces Number 1
Fireplaces Type Gas, Living Room
Fireplace Yes
Appliance Dishwasher, Disposal, Electric Water Heater, Exhaust Fan, Microwave, Range, Refrigerator, Stainless Steel Appliances
Exterior
Parking Features Attached Garage, Floor Drain, Heated Garage
Garage Spaces 3.0
Building
Story One
Foundation 1927
Sewer City Sewer/Connected
Water City Water/Connected
Level or Stories One
Structure Type Other,Vinyl Siding
New Construction true
Schools
School District Fargo
"My job is to find and attract mastery-based agents to the office, protect the culture, and make sure everyone is happy! "






