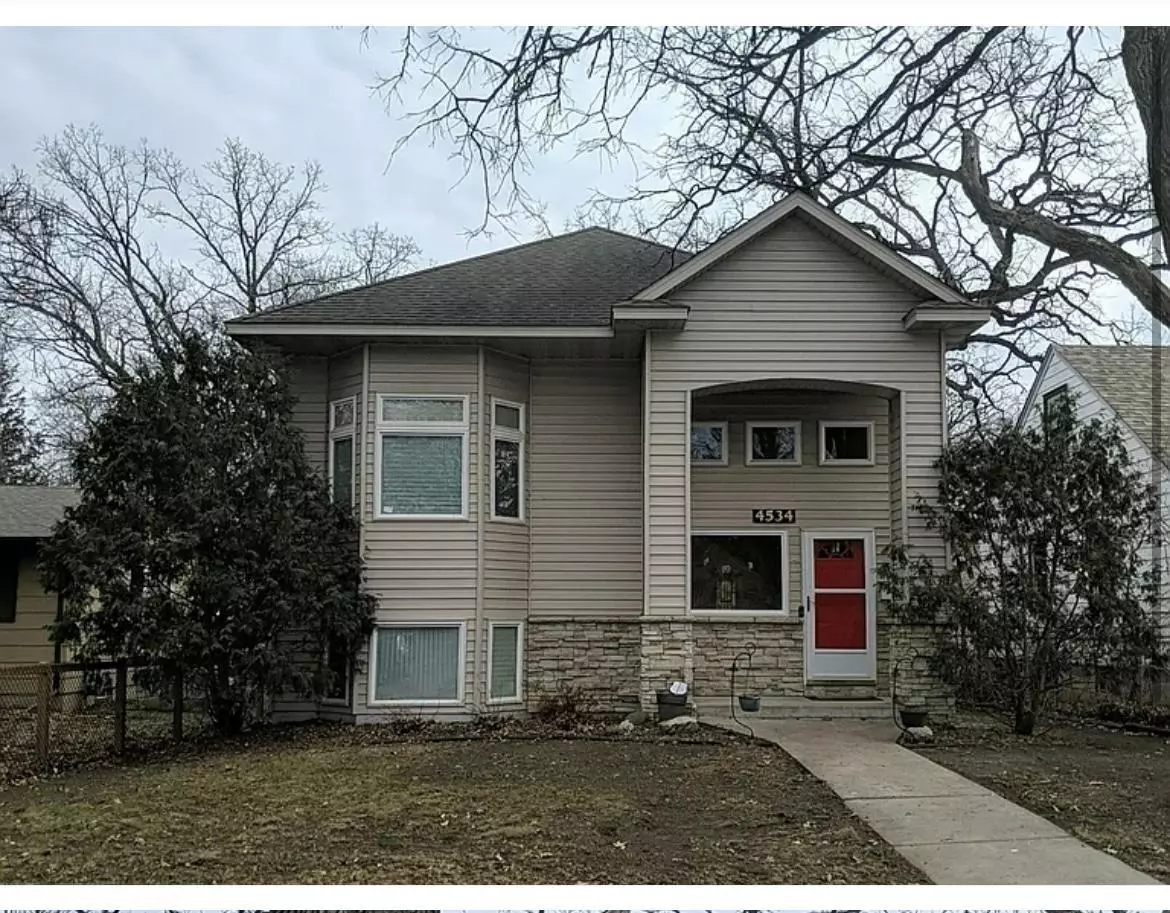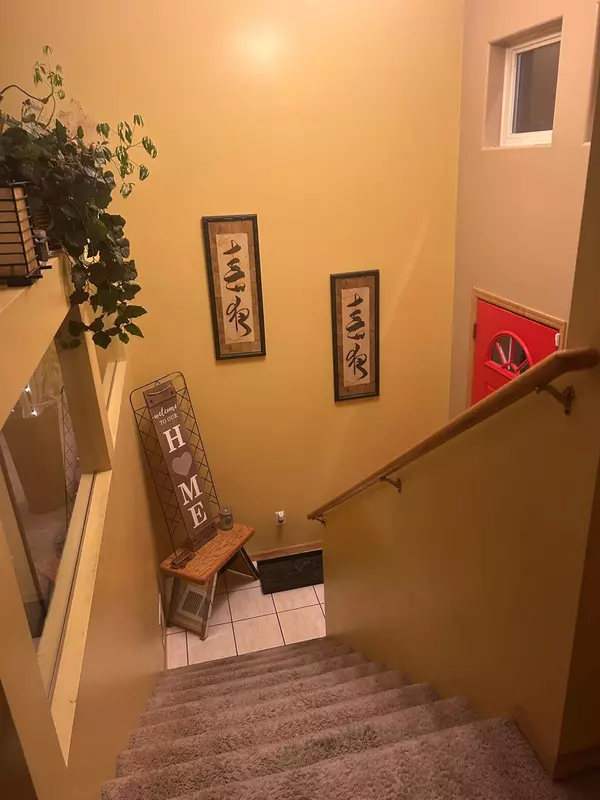5 Beds
2 Baths
2,464 SqFt
5 Beds
2 Baths
2,464 SqFt
Key Details
Property Type Single Family Home
Sub Type Single Family Residence
Listing Status Active
Purchase Type For Sale
Square Footage 2,464 sqft
Price per Sqft $153
Subdivision Camden Oaks Add
MLS Listing ID 6627884
Bedrooms 5
Full Baths 2
Year Built 2004
Annual Tax Amount $4,537
Tax Year 2024
Contingent None
Lot Size 5,227 Sqft
Acres 0.12
Lot Dimensions 42x122.72
Property Description
Location
State MN
County Hennepin
Zoning Residential-Single Family
Rooms
Basement Walkout
Dining Room Informal Dining Room
Interior
Heating Forced Air
Cooling Central Air
Fireplace No
Appliance Air-To-Air Exchanger, Dishwasher, Dryer, Exhaust Fan, Microwave, Range
Exterior
Parking Features Attached Garage
Garage Spaces 3.0
Roof Type Asphalt
Building
Story Split Entry (Bi-Level)
Foundation 1232
Sewer City Sewer/Connected
Water City Water/Connected
Level or Stories Split Entry (Bi-Level)
Structure Type Brick/Stone,Metal Siding,Vinyl Siding
New Construction false
Schools
School District Minneapolis
Others
Special Listing Condition In Foreclosure
"My job is to find and attract mastery-based agents to the office, protect the culture, and make sure everyone is happy! "






