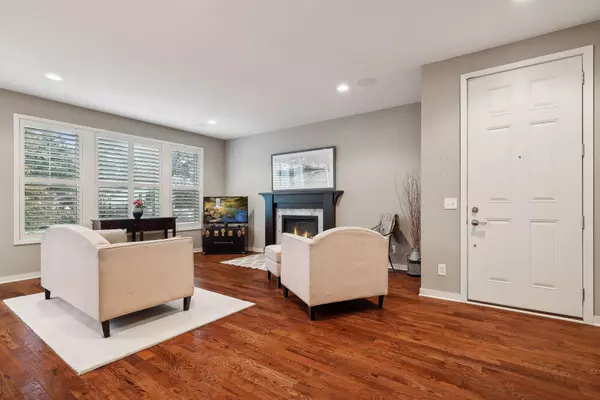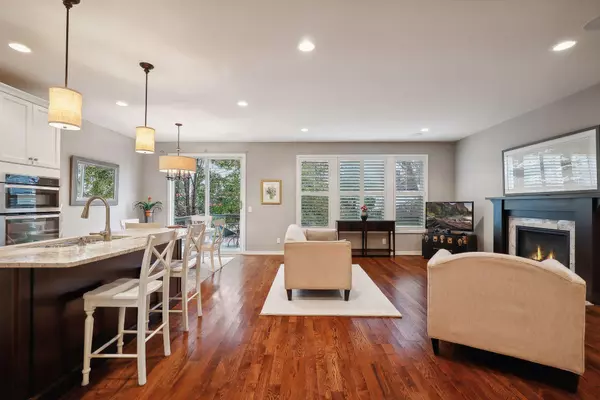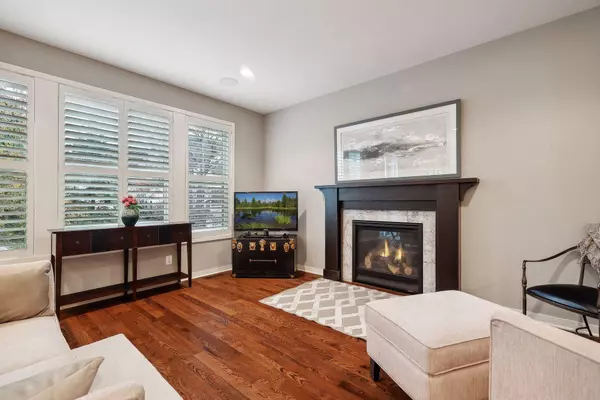4 Beds
4 Baths
2,898 SqFt
4 Beds
4 Baths
2,898 SqFt
Key Details
Property Type Townhouse
Sub Type Townhouse Side x Side
Listing Status Active
Purchase Type For Sale
Square Footage 2,898 sqft
Price per Sqft $215
Subdivision Seven Greens 2Nd Add
MLS Listing ID 6625567
Bedrooms 4
Full Baths 2
Half Baths 2
HOA Fees $233/mo
Year Built 2013
Annual Tax Amount $5,129
Tax Year 2024
Contingent None
Lot Size 4,791 Sqft
Acres 0.11
Lot Dimensions 23x121x19x44x106
Property Description
Location
State MN
County Hennepin
Zoning Residential-Single Family
Rooms
Basement Daylight/Lookout Windows, Drain Tiled, Drainage System, Finished, Full, Concrete, Sump Pump
Dining Room Kitchen/Dining Room
Interior
Heating Forced Air
Cooling Central Air
Fireplaces Number 1
Fireplaces Type Gas, Living Room
Fireplace Yes
Appliance Cooktop, Dishwasher, Disposal, Dryer, Exhaust Fan, Humidifier, Gas Water Heater, Microwave, Refrigerator, Stainless Steel Appliances, Wall Oven, Washer, Water Softener Owned
Exterior
Parking Features Attached Garage, Asphalt, Floor Drain, Finished Garage, Garage Door Opener
Garage Spaces 2.0
Fence None
Pool None
Roof Type Age Over 8 Years,Asphalt
Building
Lot Description Tree Coverage - Light, Underground Utilities, Zero Lot Line
Story Two
Foundation 907
Sewer City Sewer - In Street
Water City Water/Connected
Level or Stories Two
Structure Type Wood Siding
New Construction false
Schools
School District Wayzata
Others
HOA Fee Include Lawn Care,Other,Professional Mgmt,Trash,Snow Removal
Restrictions Mandatory Owners Assoc,Pets - Cats Allowed,Pets - Dogs Allowed
"My job is to find and attract mastery-based agents to the office, protect the culture, and make sure everyone is happy! "






